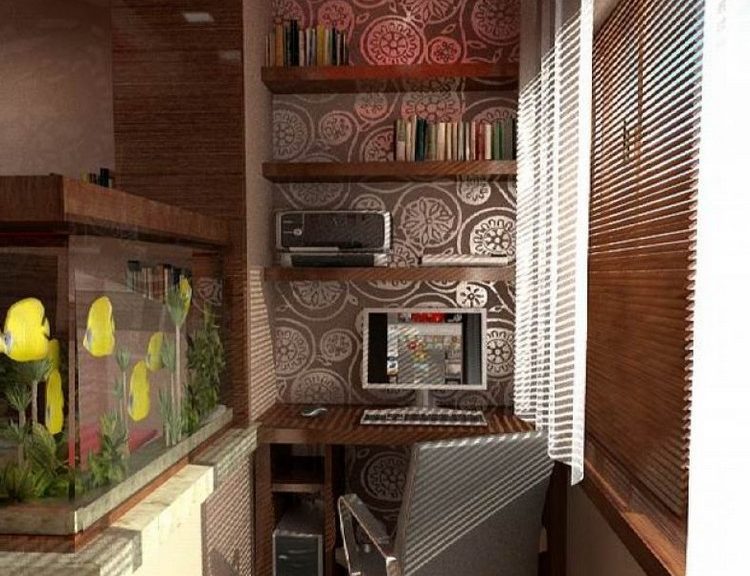
Balcony as part of a room in the interior and its design (40 photos)
You can easily use the balcony as part ofrooms - no matter what area your apartment has, with a balcony you can quite simply win a few extra square meters. A balcony is a kind of bonus, which, if combined with a room, can easily give you extra space.  Balcony as part of a room in a modern interior
Balcony as part of a room in a modern interior 
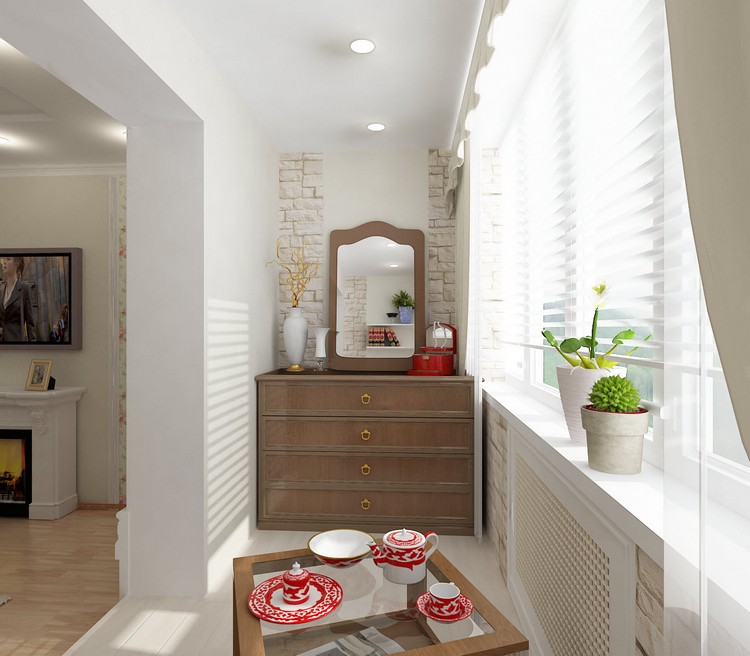
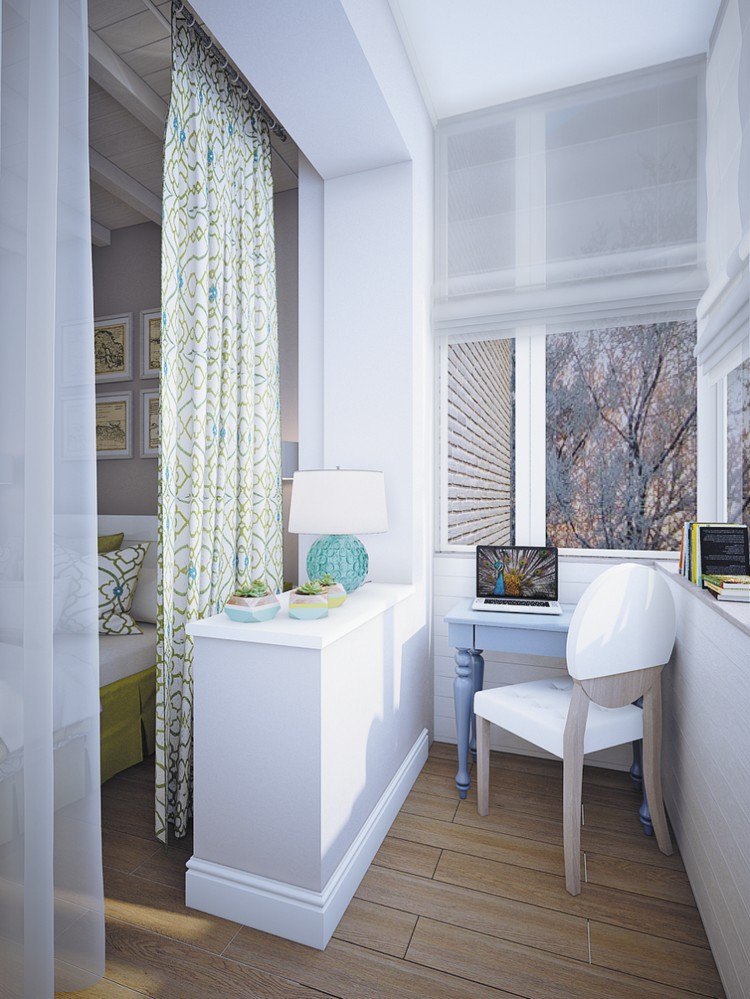
 Content
Content
The benefits of combining a balcony and a room
Of course, the main advantage, for the sake of which the balcony is often combined with the rest of the room, will be the expansion of the room, and the ability to put something extra there. More advantages:
- The room area will become much more comfortable.
- When selling, you can help out for her a little more bag.
- The room will become brighter due to the lack of partitions.
- The combination will be an additional highlight that you can interestingly beat in the design plan.
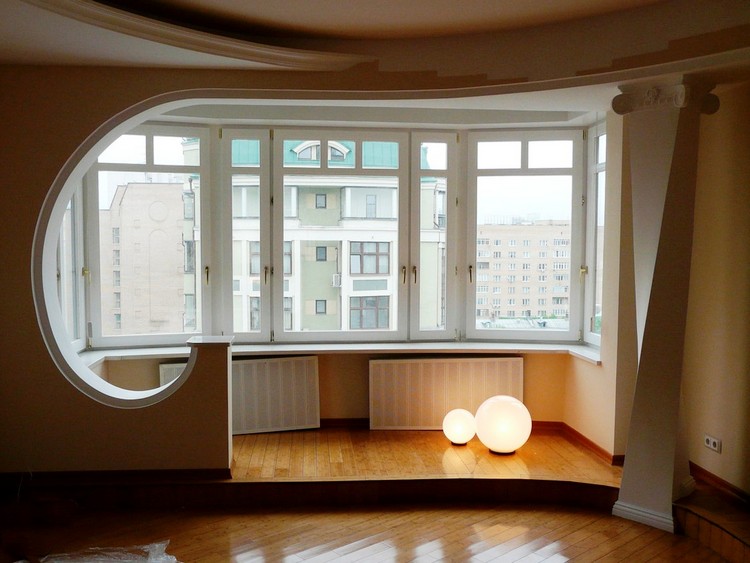 Combining a balcony and a room in a normal interior
Combining a balcony and a room in a normal interior


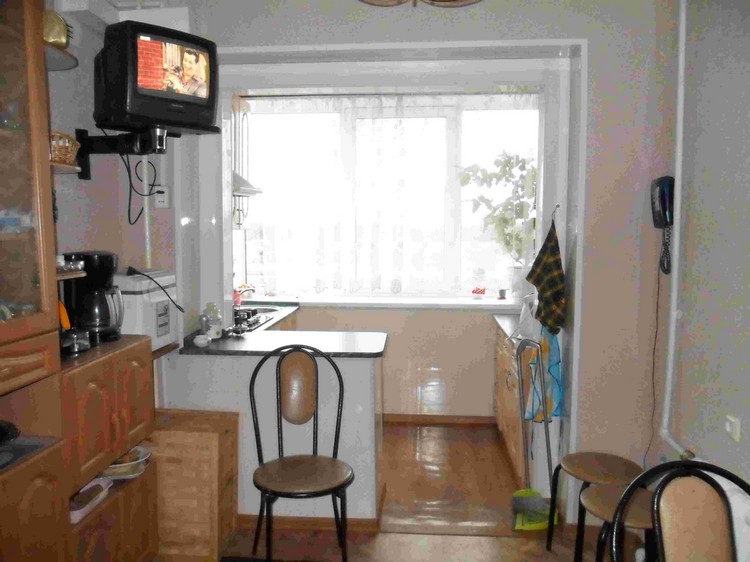
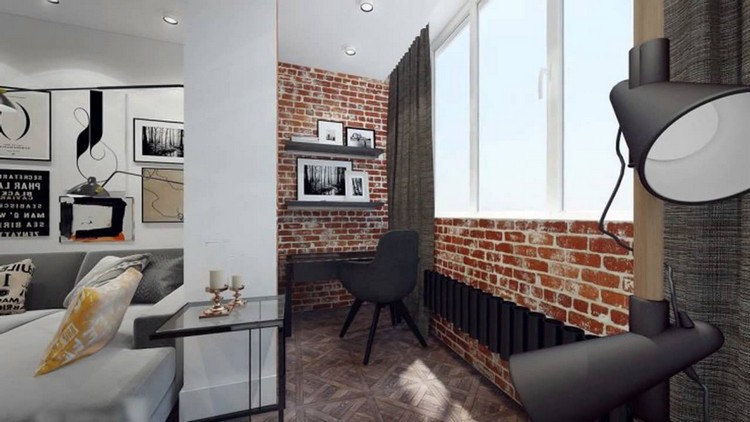
Stages of work: how to connect a balcony and a room
The process of combining a room with a balcony involvesitself several stages, which are quite important components in the common business. Paperwork for redevelopment Your very first task will be the paperwork of all the necessary papers and permits. You also need to decide which of the adjustment options is best for you:
- Dismantling the balcony block - the door and window frames are demolished.
- Complete dismantling - includes the absolute elimination of the balcony block and the window sill of the wall.
In both cases, this will be considered a redevelopment of the house, accordingly it should be carried out officially, and you just can’t do without going to the necessary authorities. 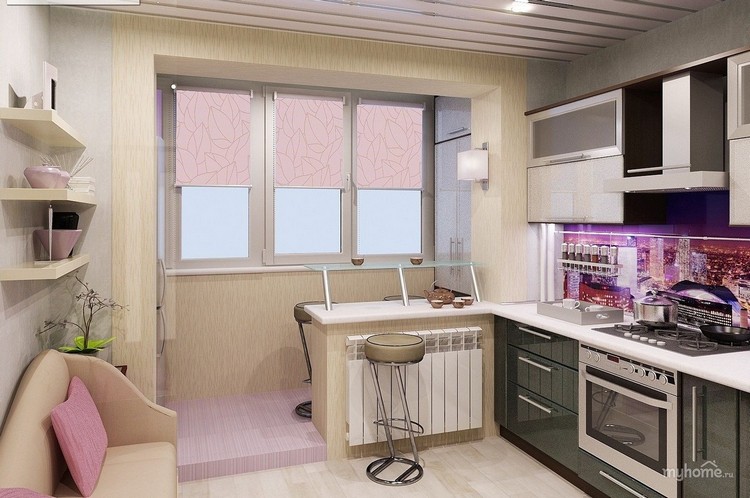
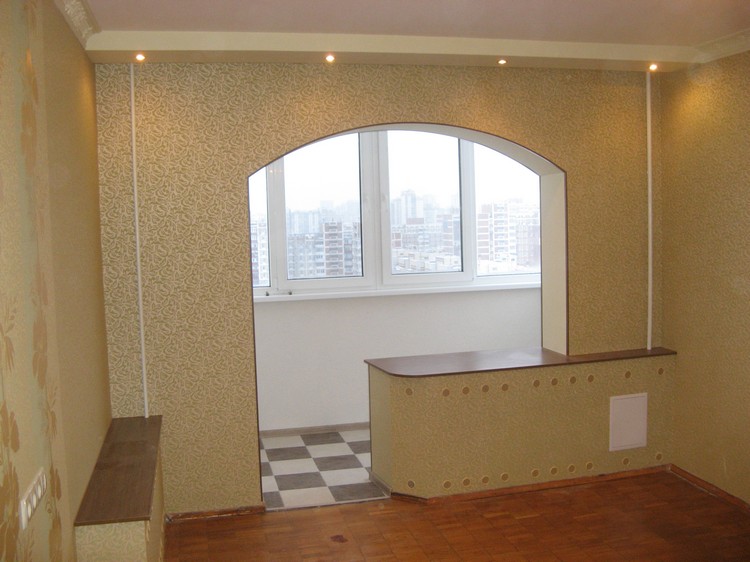
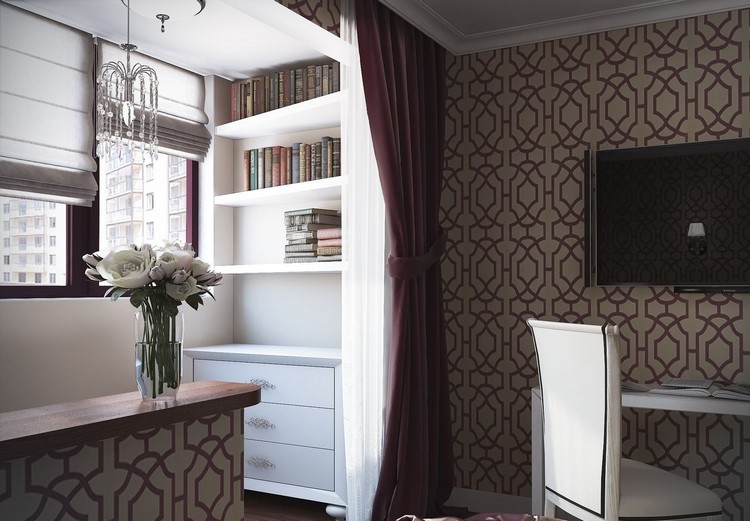
 When you decide on the option of adjustment, forFirst, you will need to turn to architects-builders to consult on all the necessary issues. A qualified specialist will be able to correctly draw and calculate all the moments of redevelopment, and already with a ready sketch you will need to go to the civil service. There they will consider your project and ask for additional documents for registration, if approved. Basic list of documents that may be needed:
When you decide on the option of adjustment, forFirst, you will need to turn to architects-builders to consult on all the necessary issues. A qualified specialist will be able to correctly draw and calculate all the moments of redevelopment, and already with a ready sketch you will need to go to the civil service. There they will consider your project and ask for additional documents for registration, if approved. Basic list of documents that may be needed:
- Ownership of the apartment.
- A written statement that you want to carry out the process of combining a room with a balcony.
- Acts that confirm the coordination of this idea with family members and neighbors.
- Documents of the conclusion of the Ministry of Emergencies and SES on the safety of these works.



 It is important to pay attention to the validitydocuments, because some of them may be relevant for only a few days. So, when they approve our request, we proceed to the most interesting part - redevelopment of the room and balcony, as well as their design and design. Balcony as often as rooms: Preparatory work For our balcony to become a full-fledged part of the room, it is imperative to insulate it so that there is no sharp temperature difference. It is best to put double-glazed windows that will undoubtedly protect your room from the cold.
It is important to pay attention to the validitydocuments, because some of them may be relevant for only a few days. So, when they approve our request, we proceed to the most interesting part - redevelopment of the room and balcony, as well as their design and design. Balcony as often as rooms: Preparatory work For our balcony to become a full-fledged part of the room, it is imperative to insulate it so that there is no sharp temperature difference. It is best to put double-glazed windows that will undoubtedly protect your room from the cold.  Insulation of the balcony to connect it to the living roomIf you get a corner room or just a fairly cold house - additionally use heating systems. The design of both rooms most often provides for one floor level for a balcony and a room, so do not forget about this point and include it in the main list of works.
Insulation of the balcony to connect it to the living roomIf you get a corner room or just a fairly cold house - additionally use heating systems. The design of both rooms most often provides for one floor level for a balcony and a room, so do not forget about this point and include it in the main list of works.
The interior of the room "room + balcony"
 Balcony combined with living room - additionalspace So, the main work has been completed, now it is necessary that the two rooms, which have become one, harmoniously harmonize with each other. Each of us will certainly encounter some issues related to design, so now we will try to think about their solution.
Balcony combined with living room - additionalspace So, the main work has been completed, now it is necessary that the two rooms, which have become one, harmoniously harmonize with each other. Each of us will certainly encounter some issues related to design, so now we will try to think about their solution. 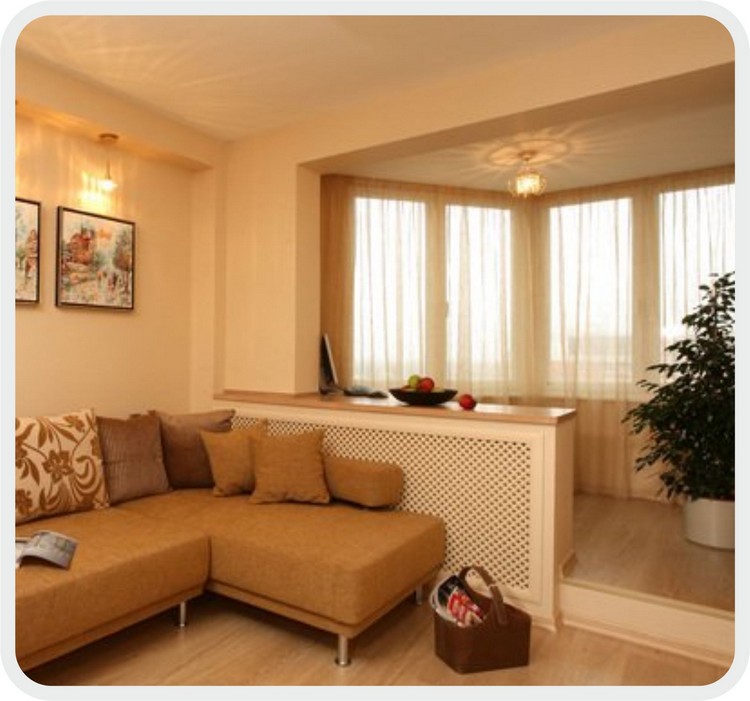
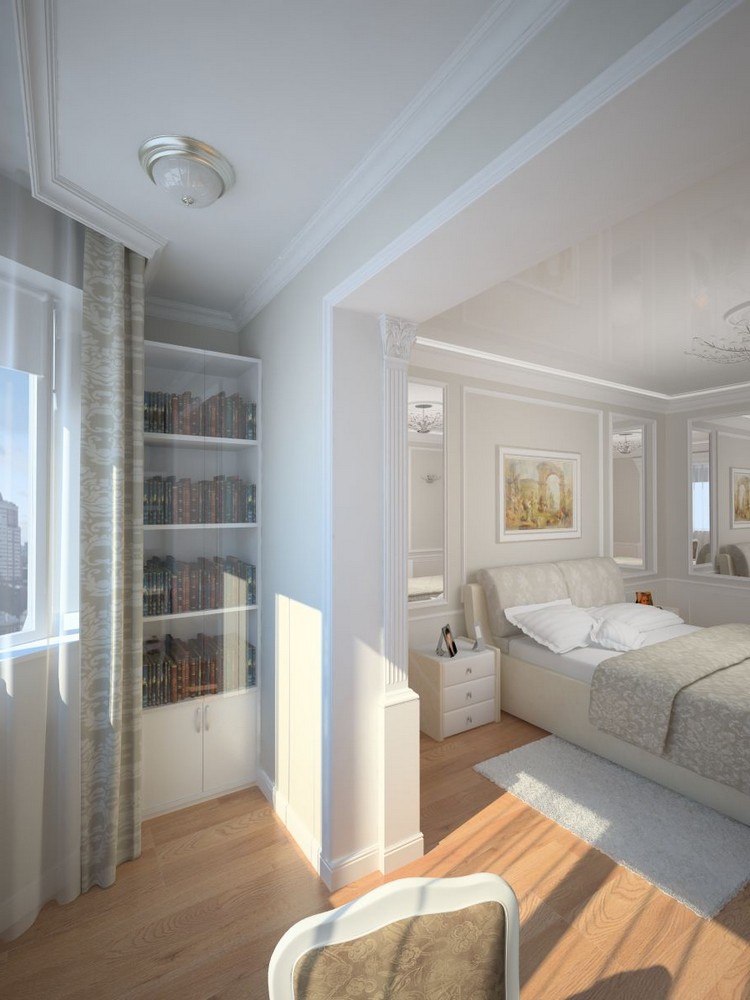

 What to do with the partition between the room and the balcony? The first design question is how to brighten up a partition? Whether it is needed at all or it will be better to dismantle it.
What to do with the partition between the room and the balcony? The first design question is how to brighten up a partition? Whether it is needed at all or it will be better to dismantle it.  Using the partition between the balcony inthe quality of the table and bar In fact, the answer to this question you must give yourself. If you completely take it down - there will be more space in the room, but there will be no sensation of zoning.
Using the partition between the balcony inthe quality of the table and bar In fact, the answer to this question you must give yourself. If you completely take it down - there will be more space in the room, but there will be no sensation of zoning. 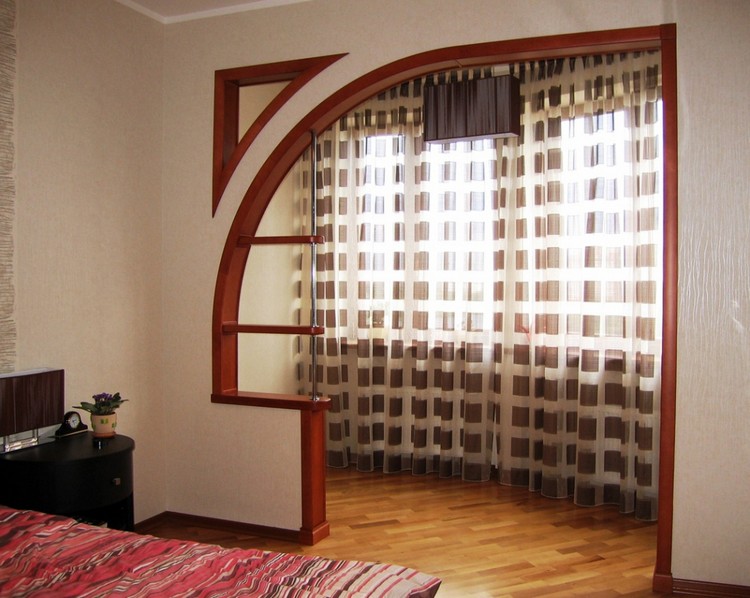
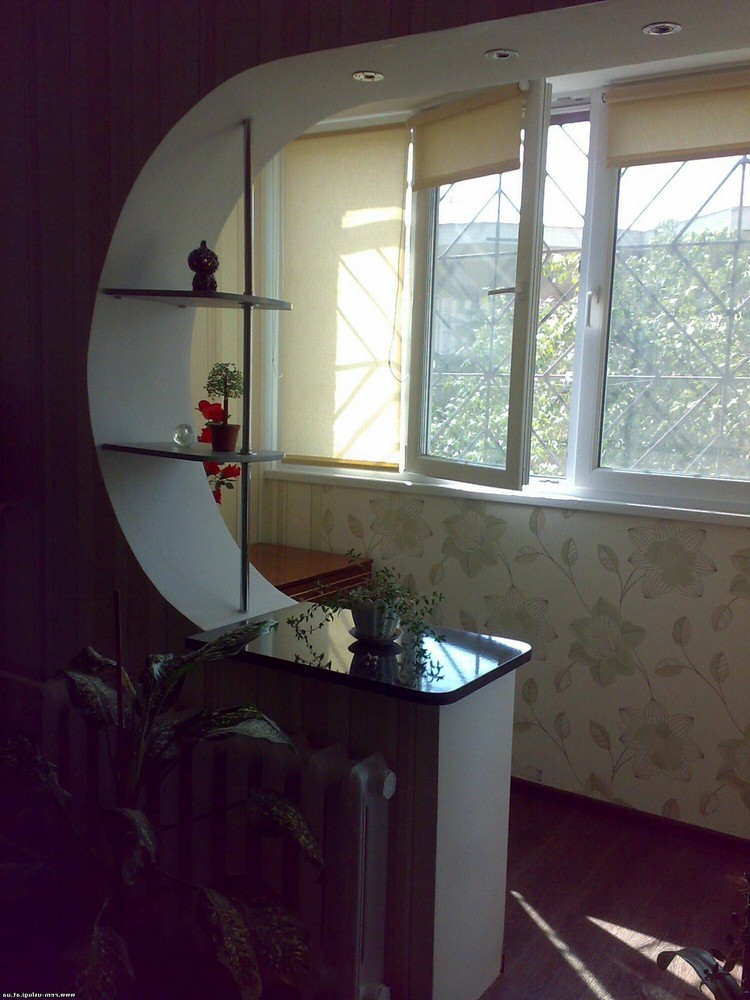
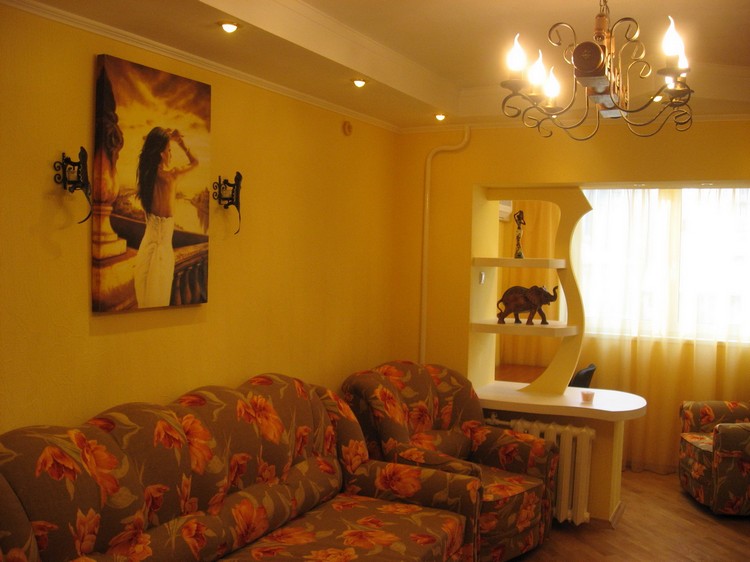
 Alternatively, you can leave several on the sides.centimeters of the partition, which will give a sense of zoning, and you can make a separate small room in this part (for example, arrange a working zone, or relaxation zone). In the living room you can arrange a corner for relaxing or reading, in the nursery or bedroom - a working area, and in the kitchen - a dining room, for which our small apartments often simply do not have enough space. An arch will be a beautiful design decision, which will emphasize the sophistication of the room, especially if it is decorated in a classic style. You can build where there was a partition - a countertop, where flowers are often placed or an aquarium is placed.
Alternatively, you can leave several on the sides.centimeters of the partition, which will give a sense of zoning, and you can make a separate small room in this part (for example, arrange a working zone, or relaxation zone). In the living room you can arrange a corner for relaxing or reading, in the nursery or bedroom - a working area, and in the kitchen - a dining room, for which our small apartments often simply do not have enough space. An arch will be a beautiful design decision, which will emphasize the sophistication of the room, especially if it is decorated in a classic style. You can build where there was a partition - a countertop, where flowers are often placed or an aquarium is placed.  Balcony + living room: a new place to relax on the former large loggia
Balcony + living room: a new place to relax on the former large loggia
Design of a room combined with a balcony
Of course, questions will arise in what style,colors and other details In fact, there are simply no special requirements or rules. Everything should be designed in such a way that you are comfortable and pleasant to be indoors.  Balcony Design - Part of a Loft Style Room ForFirst, think about whether you will combine these areas completely or partially. Based on the answer, you can make them in one color scheme or slightly separate with similar shades. Multilevel ceilings and floors can serve as one of the ideas. For example, if this is a bedroom - make a catwalk bed, from which steps go to our former balcony.
Balcony Design - Part of a Loft Style Room ForFirst, think about whether you will combine these areas completely or partially. Based on the answer, you can make them in one color scheme or slightly separate with similar shades. Multilevel ceilings and floors can serve as one of the ideas. For example, if this is a bedroom - make a catwalk bed, from which steps go to our former balcony. 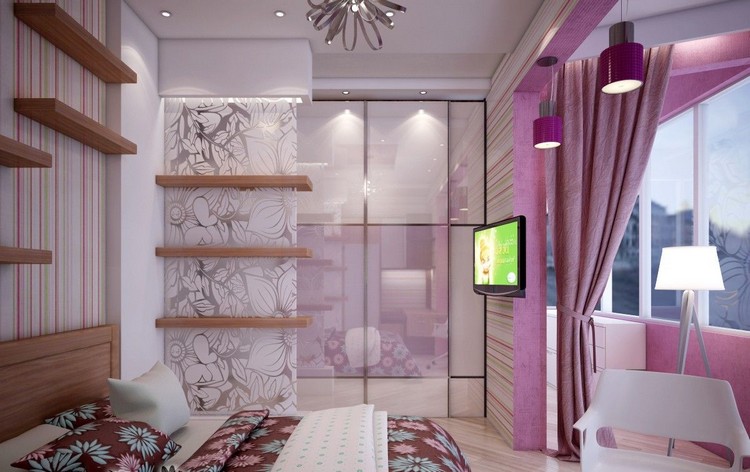
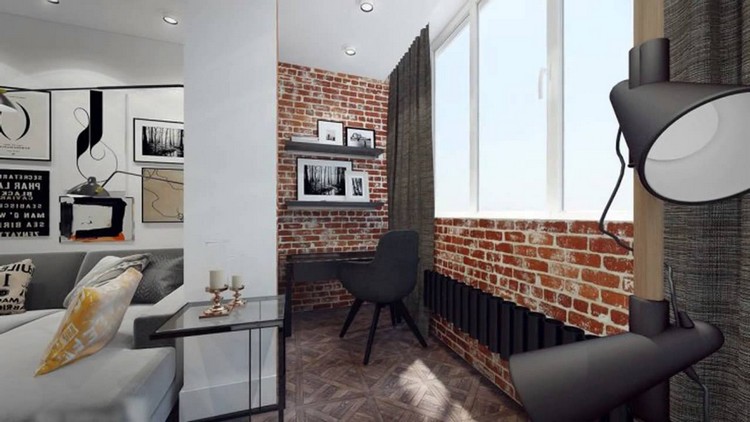
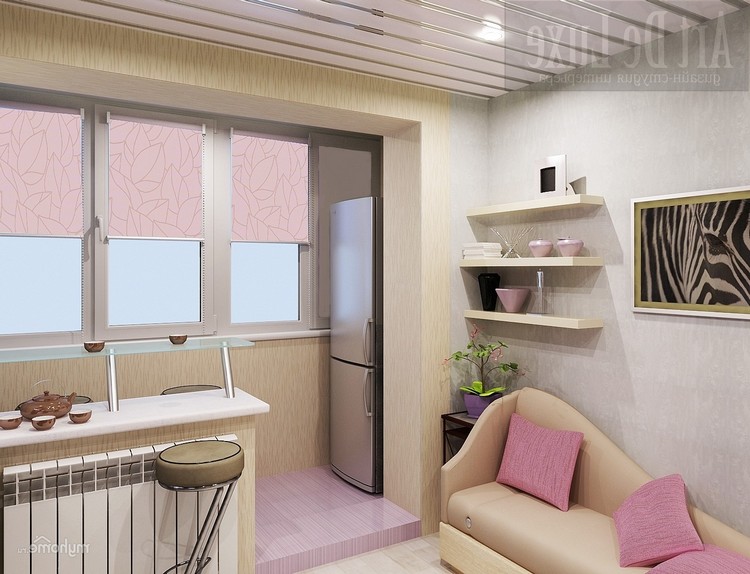
 The top can be transformed using a mountedceiling and special lighting, which will emphasize a particular zone. For design, it will be important to choose beautiful textile accessories and elements. For example, curtains and bedspreads that overlap in color and style will look good. A large green flower and a beautiful carpet will also help to create a special style in the room, so look what you like more and decorate your room in integrity and harmony. Lighting on the balcony - part of the room. A very important point, because it can solve many issues in the combined rooms - this is lighting. Usually, lighting is not provided on balconies, so it will need to be carried there (after all, this is already part of our room). Depending on how you will use the area of the former balcony, accordingly, you need to think about what kind of lighting will work there best.
The top can be transformed using a mountedceiling and special lighting, which will emphasize a particular zone. For design, it will be important to choose beautiful textile accessories and elements. For example, curtains and bedspreads that overlap in color and style will look good. A large green flower and a beautiful carpet will also help to create a special style in the room, so look what you like more and decorate your room in integrity and harmony. Lighting on the balcony - part of the room. A very important point, because it can solve many issues in the combined rooms - this is lighting. Usually, lighting is not provided on balconies, so it will need to be carried there (after all, this is already part of our room). Depending on how you will use the area of the former balcony, accordingly, you need to think about what kind of lighting will work there best. 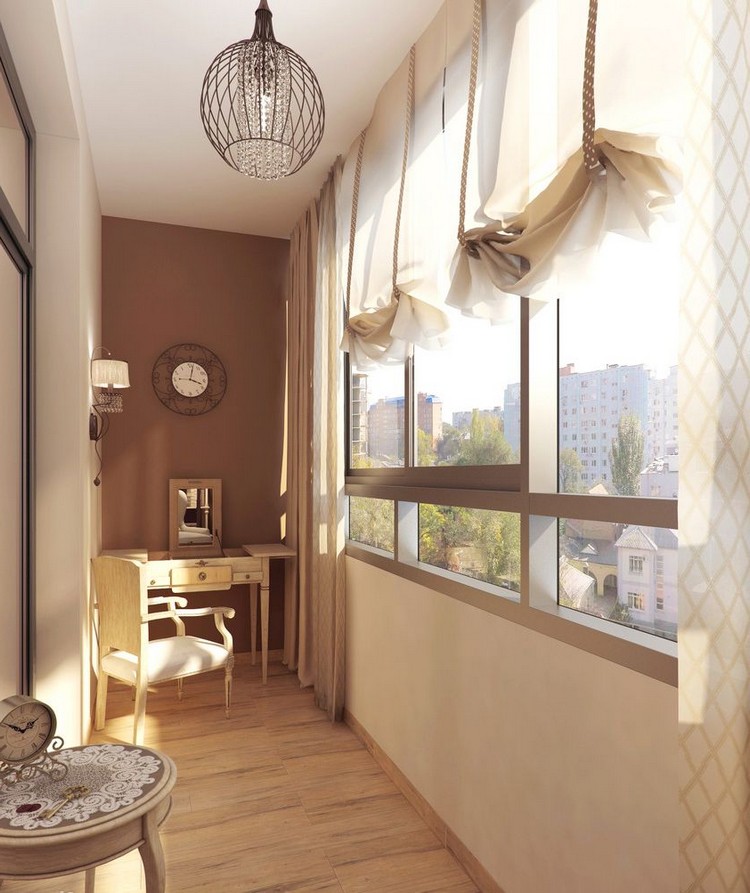
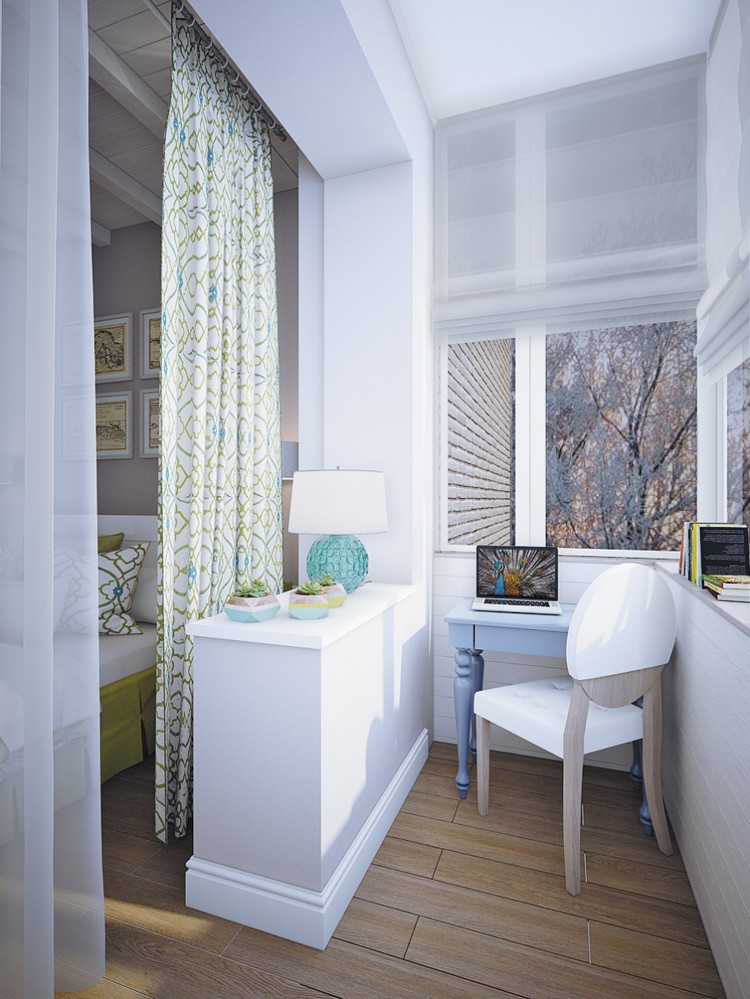
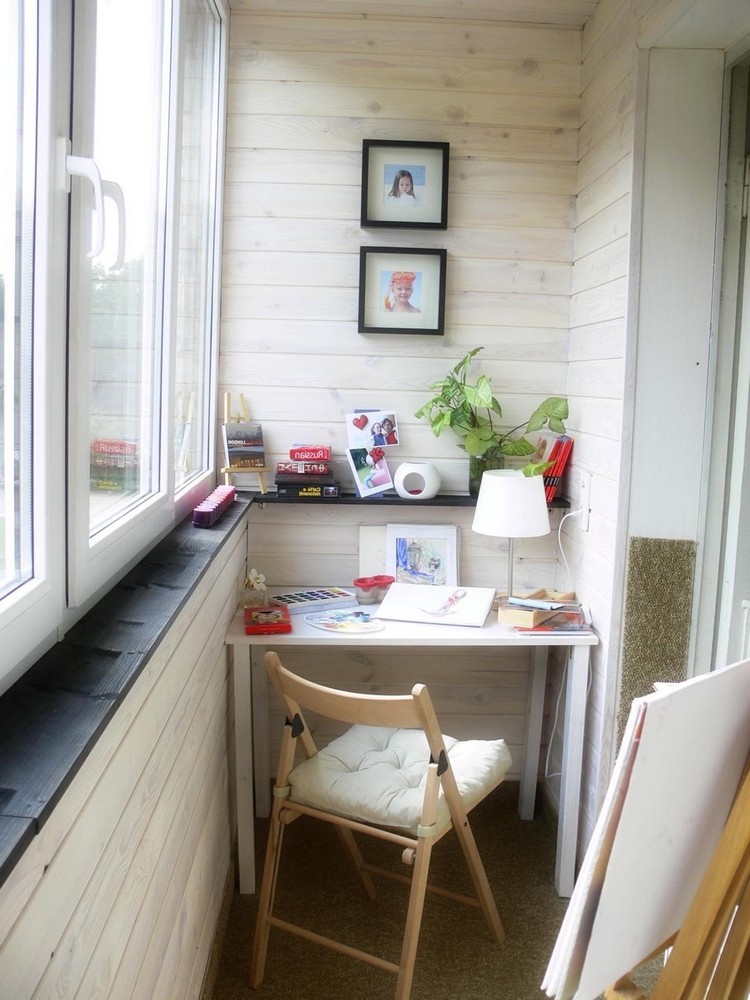
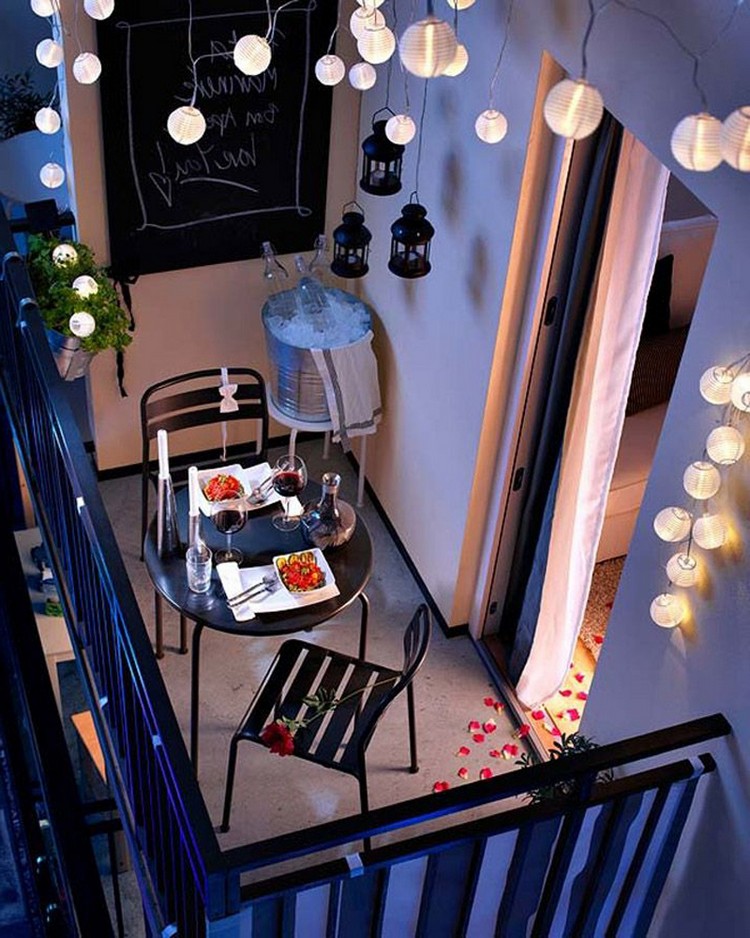 If this is a working area - it should be sufficient to work in comfortable conditions. There may be enough and so ordinary lamp.
If this is a working area - it should be sufficient to work in comfortable conditions. There may be enough and so ordinary lamp.  Spacious work area on the combined balconywith a room If, for example, this is a relaxation zone - the light can be dimmed, with the addition of color lighting - hang a wall sconce or add lighting to furniture or decorative niches. Do not limit yourself to one form or the number of fixtures, choose those options that you like and harmonize with the overall picture of the room.
Spacious work area on the combined balconywith a room If, for example, this is a relaxation zone - the light can be dimmed, with the addition of color lighting - hang a wall sconce or add lighting to furniture or decorative niches. Do not limit yourself to one form or the number of fixtures, choose those options that you like and harmonize with the overall picture of the room.
Furniture for a balcony combined with a room
Furniture design for the balcony area combined withroom, you need to choose so that it is combined with the furniture in the room. An important factor here will be compactness and functionality. You can put a small sofa or ottomans, along with a coffee table, and enjoy a tea party or morning coffee without leaving the room.  The dining room on the balcony is a table and chairs behind the curtain. It is very convenient, because if it is a one-room apartment, you can receive guests on the balcony area without destroying the comfort of the sleeping room.
The dining room on the balcony is a table and chairs behind the curtain. It is very convenient, because if it is a one-room apartment, you can receive guests on the balcony area without destroying the comfort of the sleeping room. 

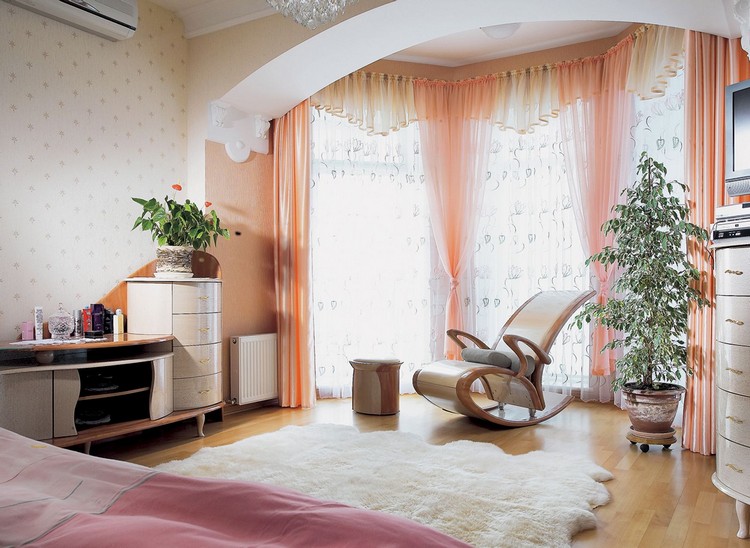
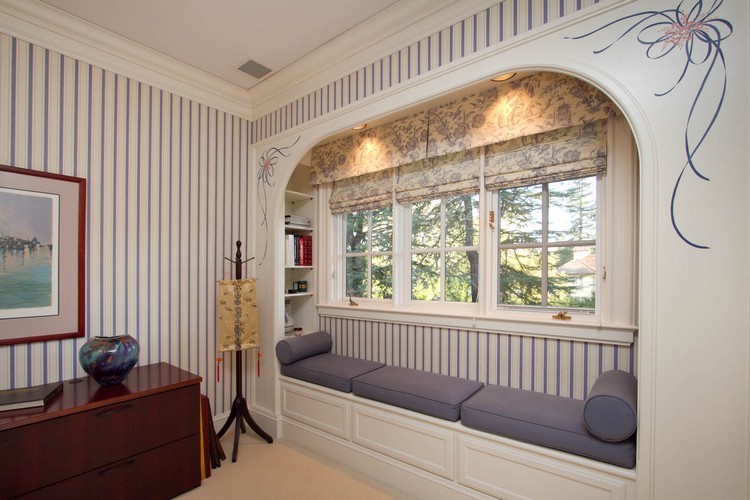 The main advantages in choosing this or that furniture will be:
The main advantages in choosing this or that furniture will be:
- Ease. This means that the selected furniture does not have to be bulky, it was easy to move around and did not visually take up a lot of space.
- Compactness. Of course, it should not take up a lot of space, because we did not expand the area in order to clutter it later.
- Choose it so that it does not block light from entering the room.
- Aesthetics. Of course, the furniture should be pleasing to the eye and be beautifully integrated with the overall interior.
 Balcony combined with kitchen - additionalthe place can be used under the dining room. Decor of the balcony that has become part of the room. It is desirable to refresh our space and this can be done beautifully using decorative flowers or aquariums. This will be the final touch in the design of our combined rooms and will be able to place beautiful accents in the room. Our project is ready and you can safely settle. As you can see, the combination of a balcony with a room, in principle, carries only positive qualities, because we get not only additional space, but also many opportunities for how to use it.
Balcony combined with kitchen - additionalthe place can be used under the dining room. Decor of the balcony that has become part of the room. It is desirable to refresh our space and this can be done beautifully using decorative flowers or aquariums. This will be the final touch in the design of our combined rooms and will be able to place beautiful accents in the room. Our project is ready and you can safely settle. As you can see, the combination of a balcony with a room, in principle, carries only positive qualities, because we get not only additional space, but also many opportunities for how to use it. 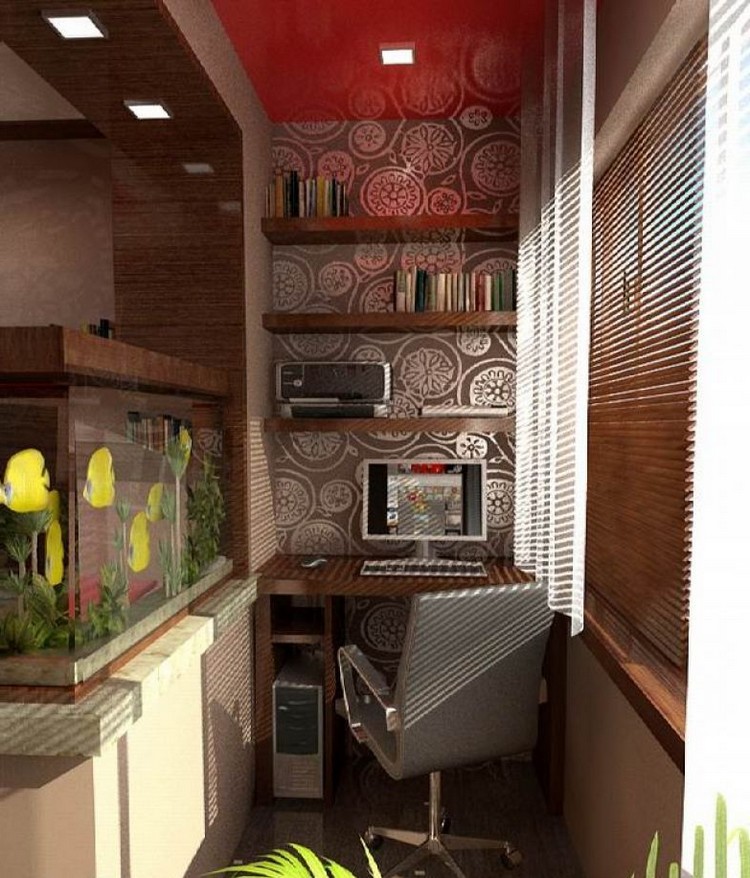 The design of the balcony - the only part of the roomthe nuance is a small load in terms of documentary permissions, but to be honest, you can spend a little time, but then enjoy a long time in your converted room. Do you like the article? Share on social networks!
The design of the balcony - the only part of the roomthe nuance is a small load in terms of documentary permissions, but to be honest, you can spend a little time, but then enjoy a long time in your converted room. Do you like the article? Share on social networks!




