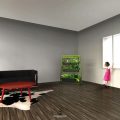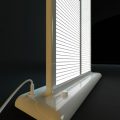
A small summer house on wheels: The Tiny Project
This wooden summer house on wheels receivedThe name The Tiny Project (Tiny Project), which perfectly reflects the main feature of the house. A small building 6 meters long, 2.4 meters wide and 3.5 meters high, has everything necessary for a full life of one or two people who love to travel. Practically, this project is a trailer so popular in the US in which one can live and move on the roads. Only The Tiny Project turned out to be very cozy, bright, completely unique and just filled with the owner's love. American web-designer Alek Lisefski built his own house on the wheels of his dreams with his own hands on his own plans and drawings. The house on wheels has a modern design and unusual appearance due to two roofs with different angles of inclination, and the "lower" roof seems to cut through the upper part of the house. The building has even a front porch and an open terrace, but do not forget that the whole structure is mobile, that is, a trailer to transport. 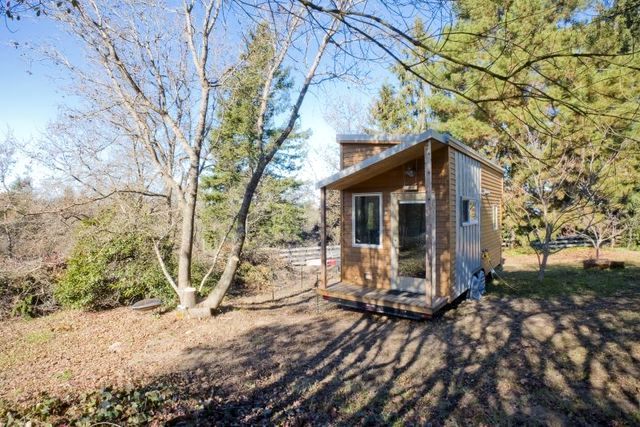
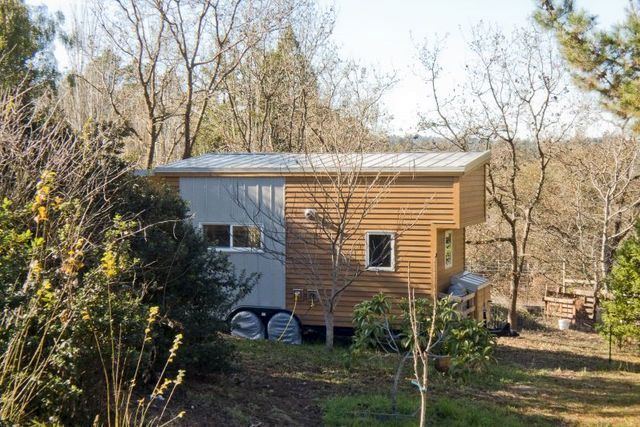
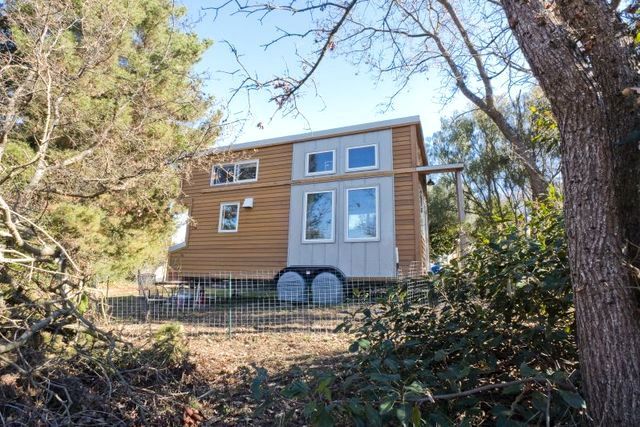 The interior of the house is decorated in bright colors, in itA lot of natural wood, flax and greens. Glass entrance doors, as well as ten windows of different sizes fill the room with natural light, create the impression of spaciousness, lightness and airiness. Although virtually every free meter is used in the house, the space does not look congested. Smart and compact design allowed to wisely manage the space by equipping the necessary residential areas.
The interior of the house is decorated in bright colors, in itA lot of natural wood, flax and greens. Glass entrance doors, as well as ten windows of different sizes fill the room with natural light, create the impression of spaciousness, lightness and airiness. Although virtually every free meter is used in the house, the space does not look congested. Smart and compact design allowed to wisely manage the space by equipping the necessary residential areas.  In the living room there are the entrance, working and dining areas, bookshelves and a storage system, a soft sofa and a staircase upstairs to the bedroom.
In the living room there are the entrance, working and dining areas, bookshelves and a storage system, a soft sofa and a staircase upstairs to the bedroom. 
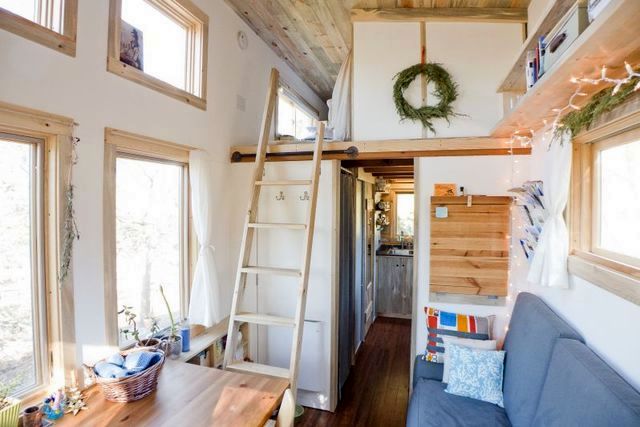 The high ceiling allowed the owner to build in an air fan for hot summer days.
The high ceiling allowed the owner to build in an air fan for hot summer days.  The sleeping area is located on the second level of the house. Almost all part of the bedroom area is occupied by a large double bed. The ceiling is slightly skewed, so an adult can straighten himself up to full height only in the window area. There are also small open shelves and clothes hangers.
The sleeping area is located on the second level of the house. Almost all part of the bedroom area is occupied by a large double bed. The ceiling is slightly skewed, so an adult can straighten himself up to full height only in the window area. There are also small open shelves and clothes hangers. 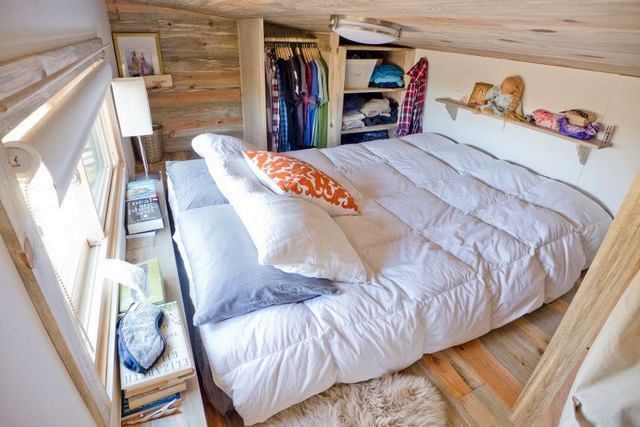
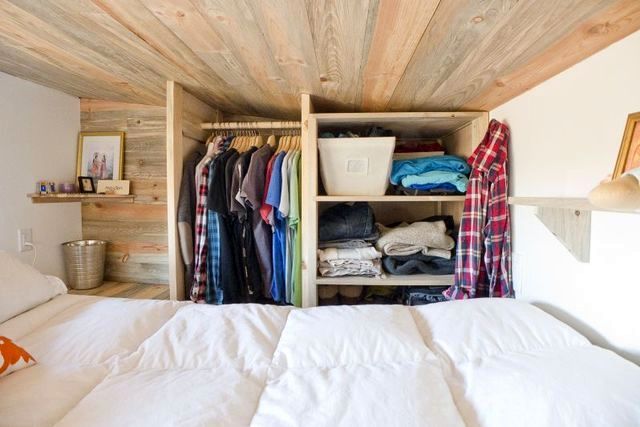
 Under the sleeping area there is a bathroom, quite tiny, but it has everything you need - a toilet, a shower and a narrow washbasin.
Under the sleeping area there is a bathroom, quite tiny, but it has everything you need - a toilet, a shower and a narrow washbasin. 
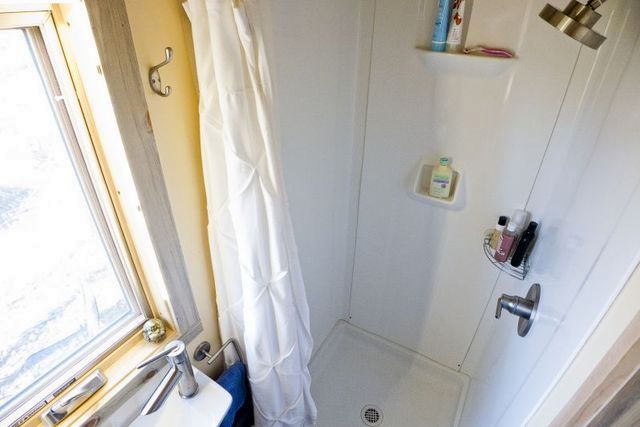 The kitchen area is also equipped with the necessary appliances - stove, sink, refrigerator, washing machine, numerous shelves and drawers for dishes and food.
The kitchen area is also equipped with the necessary appliances - stove, sink, refrigerator, washing machine, numerous shelves and drawers for dishes and food. 
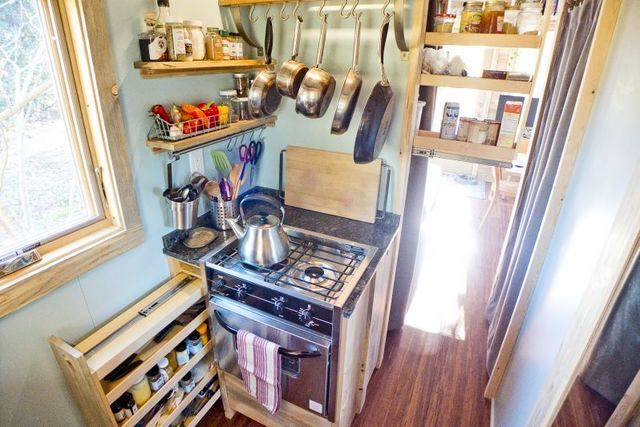
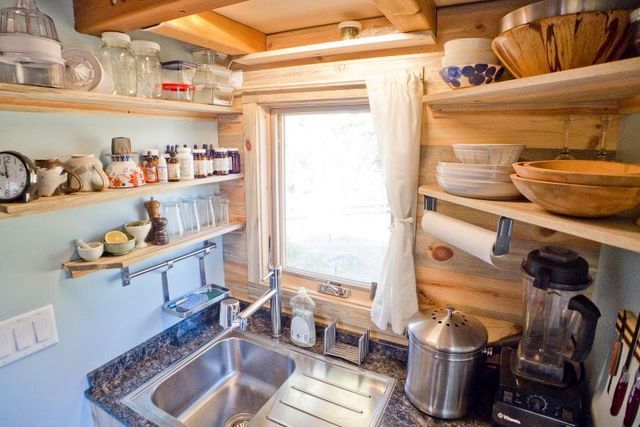 But that is not all. The house provides a system of maximum possible self-sufficiency - solar panels, a system for collecting / processing water and waste, and much more. The Tiny Project is a very economical and environmentally friendly project, it's great that someone can make such constructions with their own hands, happily live and travel around the country!
But that is not all. The house provides a system of maximum possible self-sufficiency - solar panels, a system for collecting / processing water and waste, and much more. The Tiny Project is a very economical and environmentally friendly project, it's great that someone can make such constructions with their own hands, happily live and travel around the country! 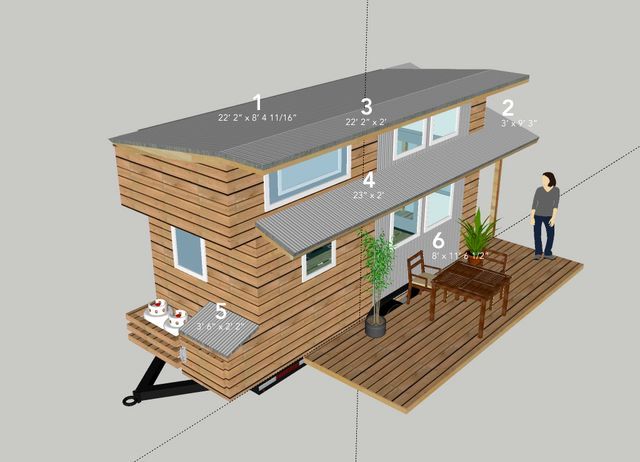 Even in this Californian summer house projectOn the wheels were installed plastic windows. And for territories where not only summer and warm climate prevail, high-quality PVC windows are very important for protection against cold and noise. Buy PVC windows in Minsk recommended on the Internet resource http://www.1comfort.by/
Even in this Californian summer house projectOn the wheels were installed plastic windows. And for territories where not only summer and warm climate prevail, high-quality PVC windows are very important for protection against cold and noise. Buy PVC windows in Minsk recommended on the Internet resource http://www.1comfort.by/ 

