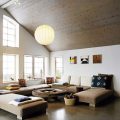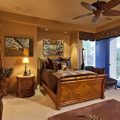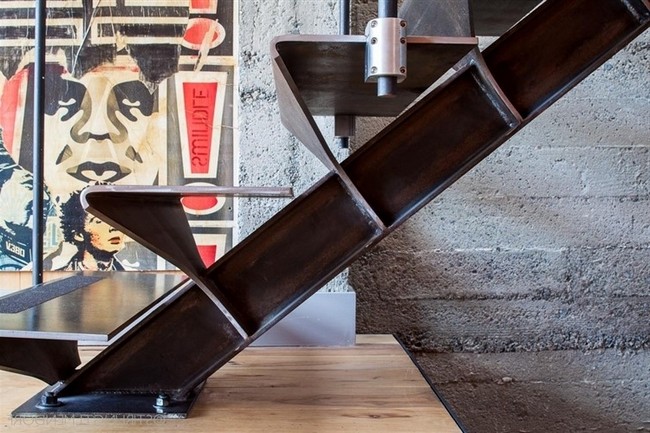
Loft style in the interior of the apartment: basic principles, concept and photo
Content
Loft style - the line between simplicity and originality
The first impression of visiting a home in styleLoft is the feeling of being in the old attic. Having made repairs in haste, its inhabitants apparently hastily moved there. But gradually everything falls into place. Here you can notice a modern elegant setting, which against a generally modest background looks especially impressive. There are elements of rarity. And this is no coincidence. In fact, the interior of this room is thought out to the smallest detail. The neighborhood of antiquity and modernity, rudeness and grace are the key points of this design. Welcome to the Loft style!  Loft style in the interior: examples and photos
Loft style in the interior: examples and photos
Loft style story
The birth of the Loft style dates back to America. The abundance of non-residential attics, unused industrial premises inspired creative youth to embody this abandonment in interior decoration. The functionality of this style contributed to its rapid evolution from the rank of a workshop to the status of elite housing.  Loft style with a modern interior photo
Loft style with a modern interior photo
The principles of designing a room in the Loft style
Generally speaking, room decoration in such a non-standard style is a limitless flight of imagination. However, there are general principles specific to such a design. 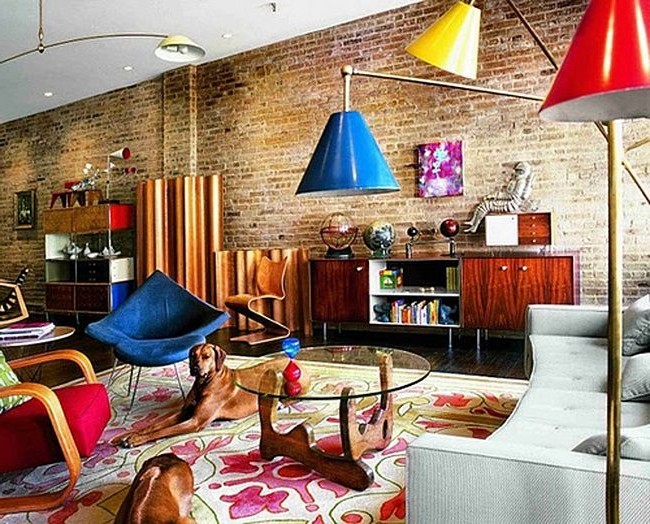 Bright loft style room with brick wall and brightFreedom of space - requires a sufficiently large area, huge window openings, high ceilings. In other words, the apartment in its parameters should imitate the industrial workshop as much as possible. If the rooms are small, then it makes sense to redevelop, leaving the bathroom and, possibly, the kitchen, isolated. After removing the partitions, the dwelling will turn into some kind of studio apartment.
Bright loft style room with brick wall and brightFreedom of space - requires a sufficiently large area, huge window openings, high ceilings. In other words, the apartment in its parameters should imitate the industrial workshop as much as possible. If the rooms are small, then it makes sense to redevelop, leaving the bathroom and, possibly, the kitchen, isolated. After removing the partitions, the dwelling will turn into some kind of studio apartment. 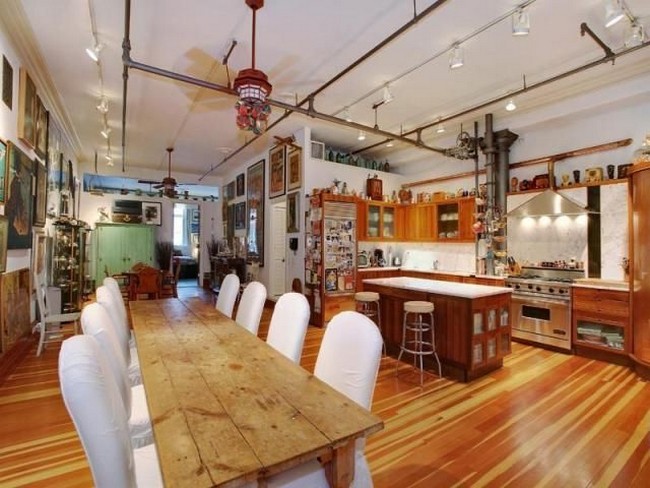 A lot of free space in the style kitchenloft The effect of negligence - is the deliberate primitiveness of the decor. Specially left sections of old brick walls, prominent communications, uneven floors create the illusion of simplicity.
A lot of free space in the style kitchenloft The effect of negligence - is the deliberate primitiveness of the decor. Specially left sections of old brick walls, prominent communications, uneven floors create the illusion of simplicity. 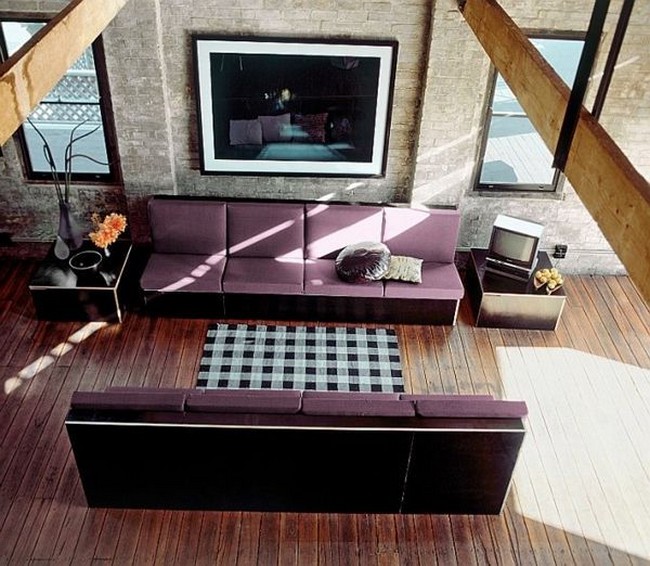 Loft-style living room negligence: brick walls, exposed ceiling beams. Minimum furnishings and accessories - the main concept of furniture in the Loft style. Only the most necessary interior items are in sight. Moreover, they should all be unusual and at the same time functional. Wardrobes and dressers for clothes carefully mask. If such a room is filled with certain accessories, then in a single form. It’s great if it will be exclusive copyright items.
Loft-style living room negligence: brick walls, exposed ceiling beams. Minimum furnishings and accessories - the main concept of furniture in the Loft style. Only the most necessary interior items are in sight. Moreover, they should all be unusual and at the same time functional. Wardrobes and dressers for clothes carefully mask. If such a room is filled with certain accessories, then in a single form. It’s great if it will be exclusive copyright items. 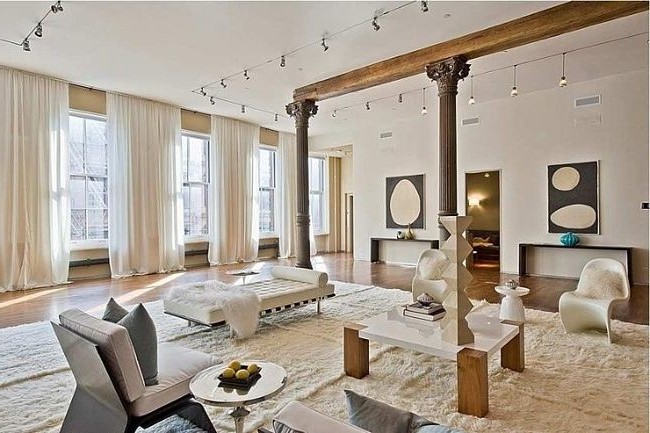 Unusual loft style interior furniture - living room
Unusual loft style interior furniture - living room
Features of the loft style in the interior
In order to comply with this style, certain elements must be present in the design: 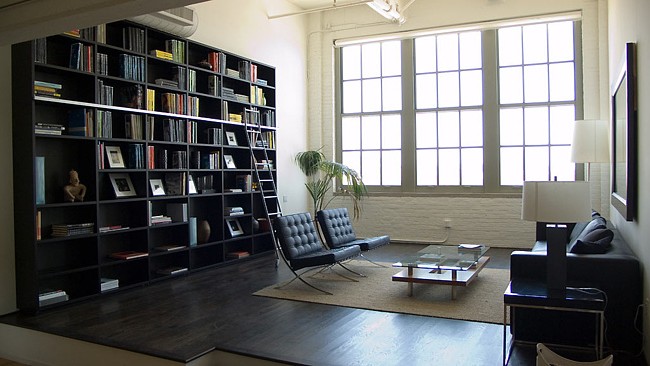 Loft style interior photo
Loft style interior photo
Pipes: loft accents in the interior
Pipes - run along the ceiling by analogy withthe location of communications in industrial premises. As a rule, aluminum pipes are used. The visual effect is achieved by combining the roughness of the plastered walls and the luster of the metal. 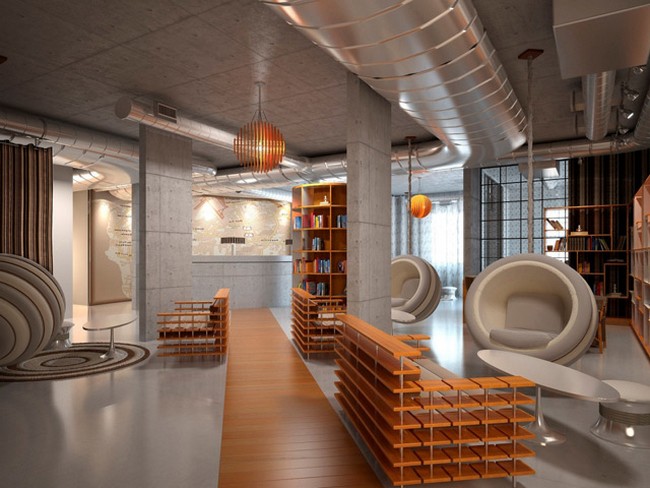 Open pipes - a characteristic feature of the loft style
Open pipes - a characteristic feature of the loft style  Loft pipes
Loft pipes  Loft style pipes
Loft style pipes  Open pipe loft
Open pipe loft  Kitchen Loft
Kitchen Loft 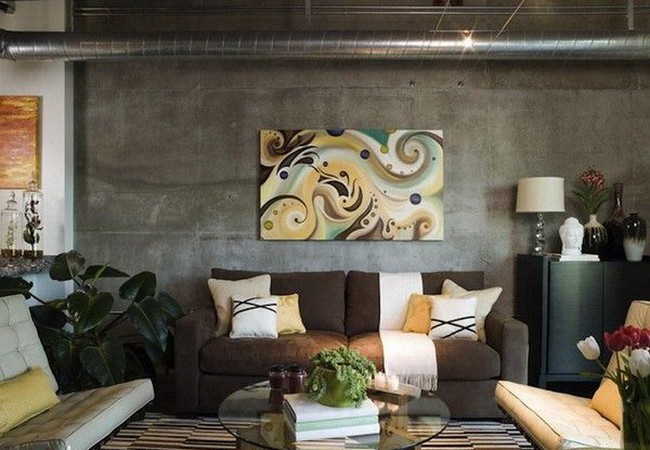 Loft living room with pipes
Loft living room with pipes  Loft living room with pipes
Loft living room with pipes  Pipes in the kitchen loft
Pipes in the kitchen loft  Loft Decor
Loft Decor
Brick Wall Loft Style
Brick walls - always with a rough finish. If possible, they save sections of the walls without treatment, or create artificial brickwork. Given that there are no interior partitions, each wall may have a different finish. 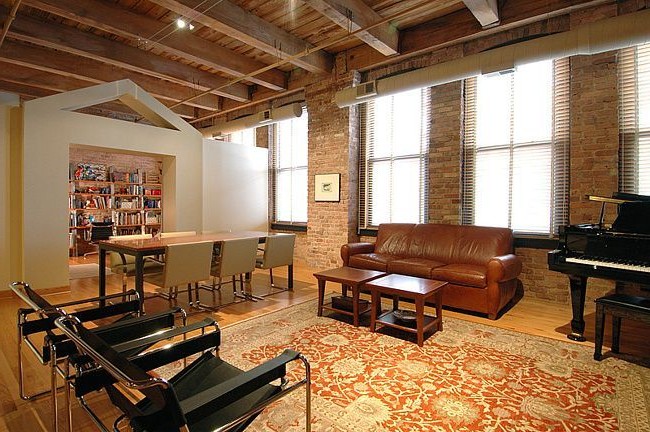 Loft style living room with open brick wall photo
Loft style living room with open brick wall photo  Loft in the bedroom
Loft in the bedroom  Loft style brick
Loft style brick  Brick wall living room
Brick wall living room  Loft minimalism is thus achievedfunctional zoning of the room. Wall decor is performed mainly in bright colors. Perhaps the use of silver plaster. Loft is one of the few styles that allow graffiti, advertising posters, road signs on the walls. Self-expression in this case knows no limit.
Loft minimalism is thus achievedfunctional zoning of the room. Wall decor is performed mainly in bright colors. Perhaps the use of silver plaster. Loft is one of the few styles that allow graffiti, advertising posters, road signs on the walls. Self-expression in this case knows no limit. 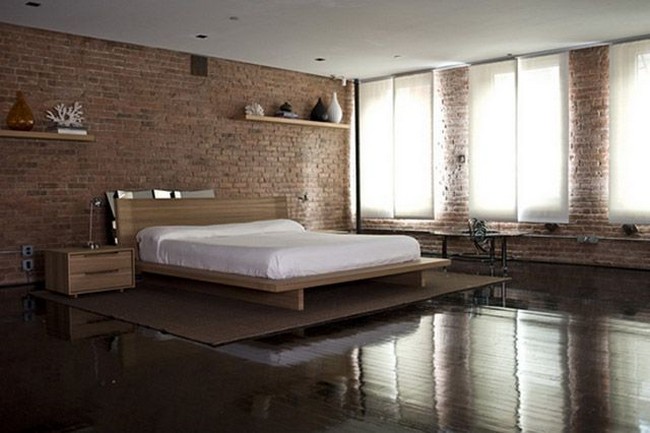 Loft style bedroom with brickwork on the walls
Loft style bedroom with brickwork on the walls  Brick wall with a pattern
Brick wall with a pattern  Loft style walls
Loft style walls  Brick and Ceiling Beams
Brick and Ceiling Beams  Brick wall in the loft
Brick wall in the loft
Loft style ceiling
The ceiling with beams is usually painted in bright colors. If there are beams, then they are not hidden, if not, then they are specially mounted. 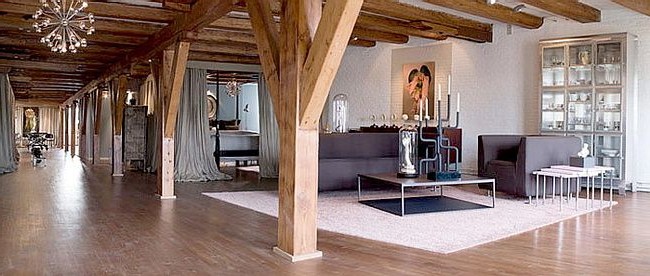 Open beams on the loft style ceiling from the living room photo
Open beams on the loft style ceiling from the living room photo  Loft in the bedroom
Loft in the bedroom  Open beams loft
Open beams loft  Loft style ceiling
Loft style ceiling 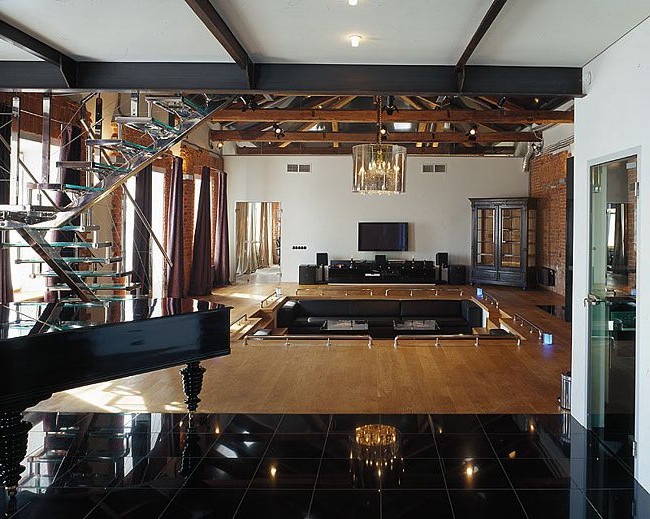 Loft in the living room
Loft in the living room
Lamps on the tires: loft lighting
In the loft style with the interior lighting playsdecisive role in the design. This is due to the need to create a massive luminous flux. The busbar systems do an excellent job of this. At the same time, they are better than other lighting devices capable of conveying the atmosphere of the factory premises. 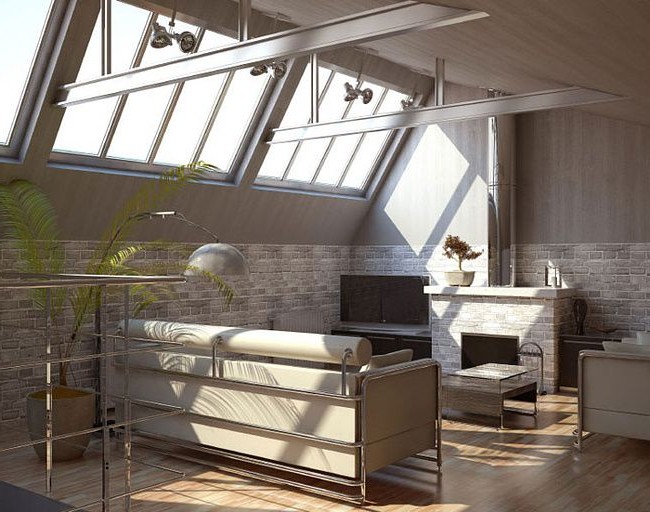 Lighting for the loft style: the choice of fixtures
Lighting for the loft style: the choice of fixtures  Lighting in the loft living room
Lighting in the loft living room  Lamps on the bus
Lamps on the bus  Loft style lights
Loft style lights  Lighting loft kitchen
Lighting loft kitchen  Lamps on the bus
Lamps on the bus  Lamps for loft style
Lamps for loft style  Loft lights
Loft lights 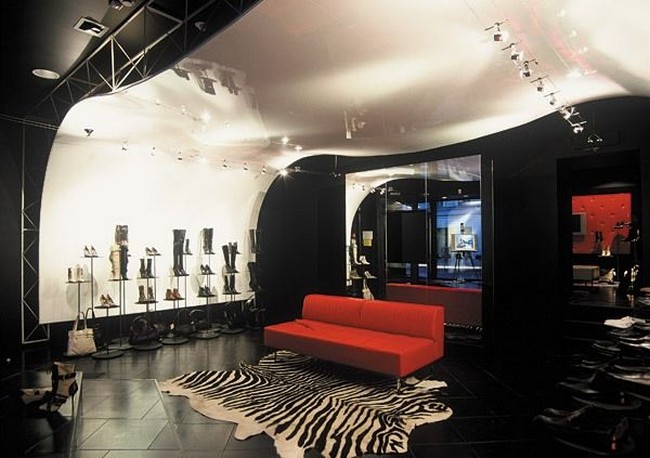 Loft lighting
Loft lighting
Loft Staircase
Staircase - is the connecting link between different levels of the room. It can be made of forged metal, imitate an attic screw or wooden portable structure. 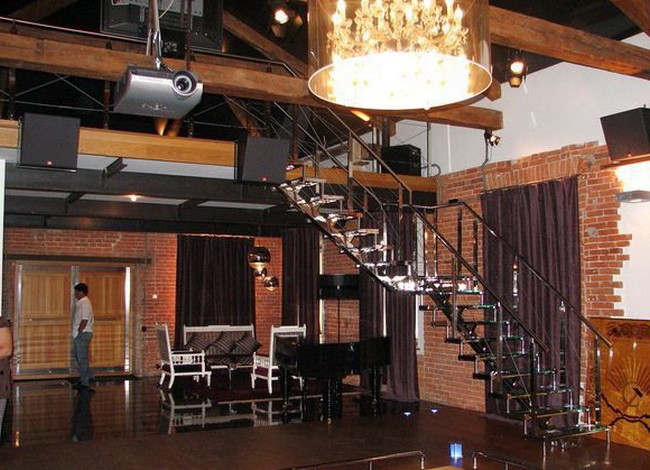 Loft with stairs
Loft with stairs  Staircase in the loft interior
Staircase in the loft interior  Loft interior with stairs
Loft interior with stairs  Staircase to the Loft Despite the fact that the Loft requiresthe presence of large space, a semblance of style can well be reproduced in a small apartment. For this, it is only necessary to observe its basic principles. As a result, even the most ordinary "Khrushchev" is able to acquire the status of elite housing with the corresponding market value. And here’s your last video - loft-style interiors: Do you like the article? Share on social networks!
Staircase to the Loft Despite the fact that the Loft requiresthe presence of large space, a semblance of style can well be reproduced in a small apartment. For this, it is only necessary to observe its basic principles. As a result, even the most ordinary "Khrushchev" is able to acquire the status of elite housing with the corresponding market value. And here’s your last video - loft-style interiors: Do you like the article? Share on social networks!
