
Modern reconstruction of the house of the beginning of the twentieth century
Residence 142 Kenilworth is located in the verythe heart of the Beaches district in Toronto, Canada. This house surprisingly combines the charm of the past century and modern design. The building was built in the 1900s and has a classic style for those times with a pitched roof. The interiors on the area of 116 m ² for many years have acquired an unprepossessing dark appearance with an overloaded casual atmosphere. The new owners wished to reconstruct the house in such a way as to preserve the brick facade of the house and the integrity of the overall plan, but at the same time make both the exterior and the interior of the house modern, light and light. With such a difficult task, the architect and designer Johnson Chou managed a team of specialists. The result was really stunning and original. 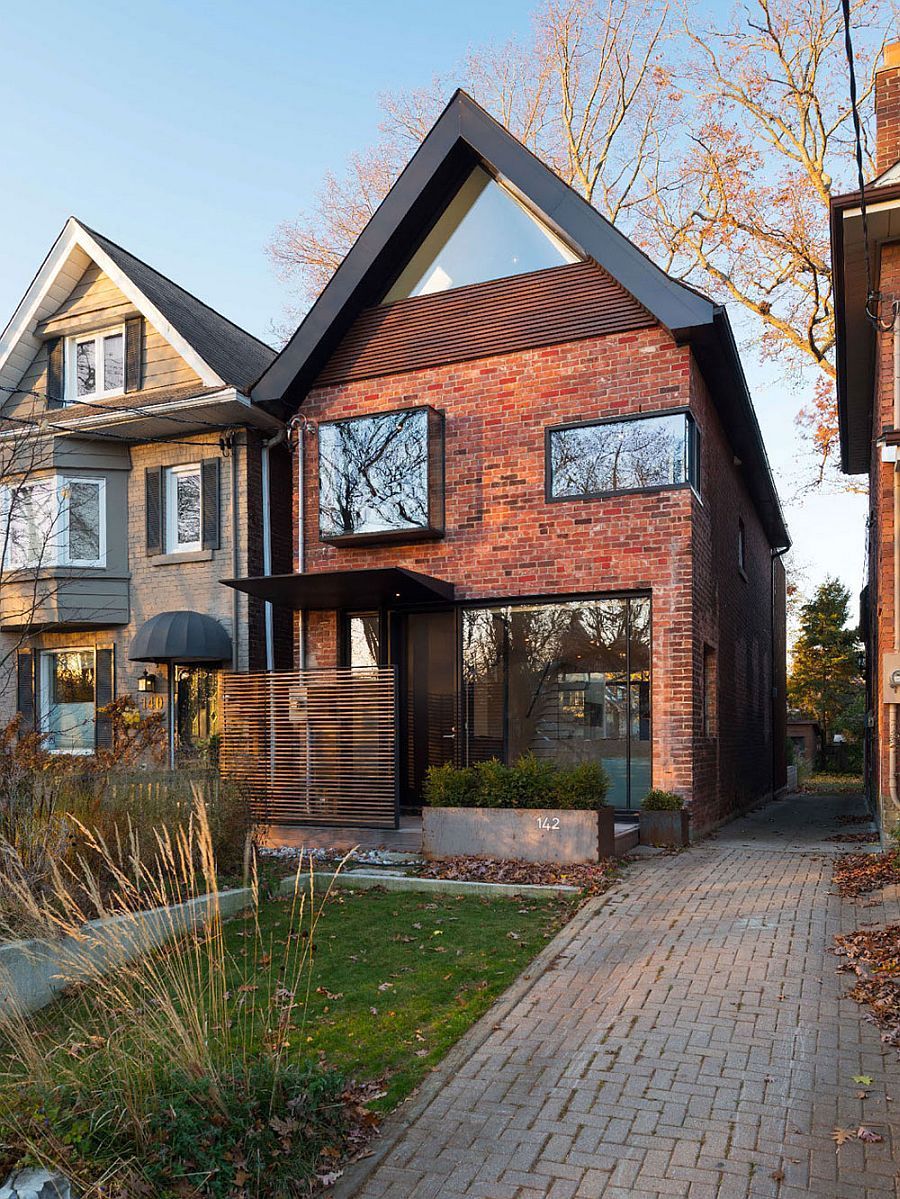
 The building was effectively selected from a number ofalmost identical houses standing side by side. The facade of the residence at the expense of various windows, as if alive, it seems that the house is cheerfully winking and inviting to visit. The brickwork was completely restored, having found its original appearance. The rear part at the reconstruction of the house became completely open. The wall-window on both floors allows to admire the opening views, besides it allows sunlight to penetrate into all corners of the room.
The building was effectively selected from a number ofalmost identical houses standing side by side. The facade of the residence at the expense of various windows, as if alive, it seems that the house is cheerfully winking and inviting to visit. The brickwork was completely restored, having found its original appearance. The rear part at the reconstruction of the house became completely open. The wall-window on both floors allows to admire the opening views, besides it allows sunlight to penetrate into all corners of the room. 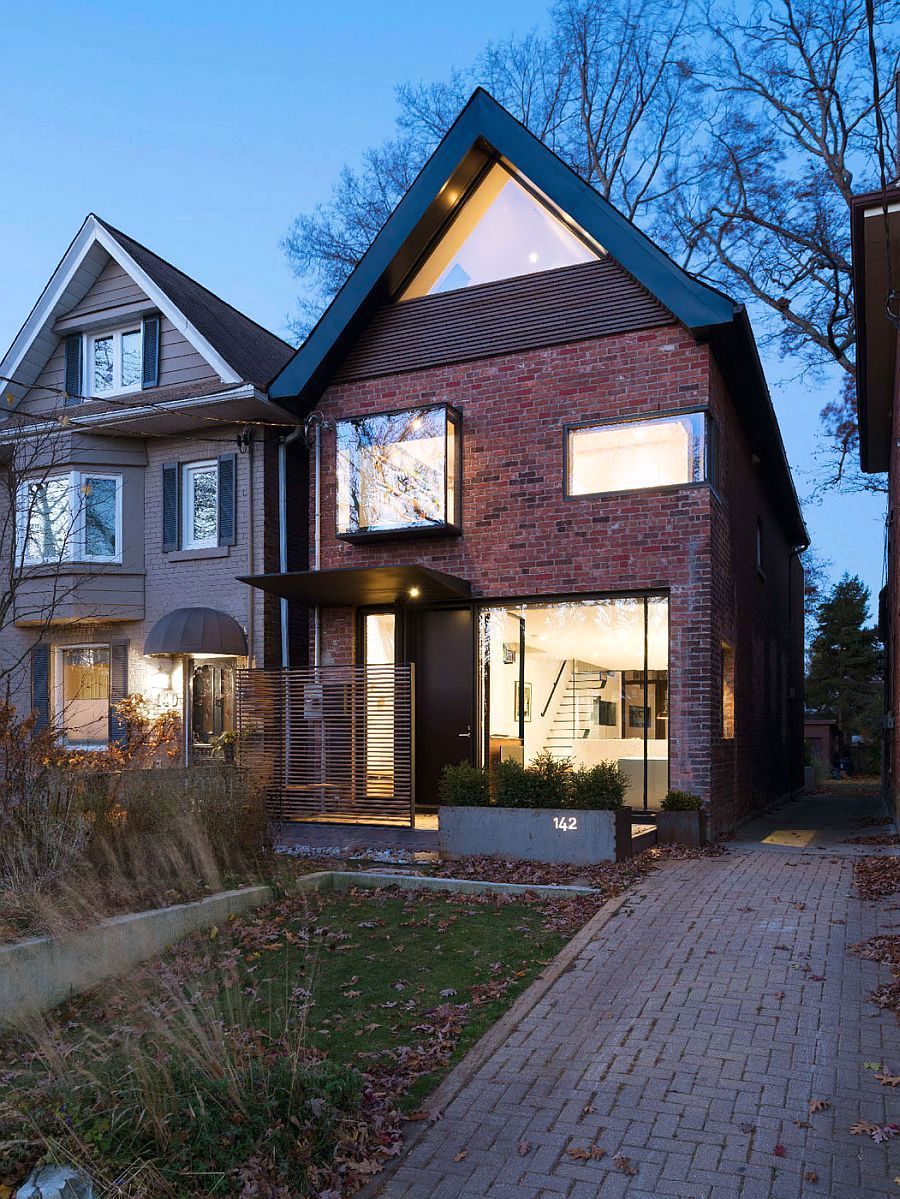
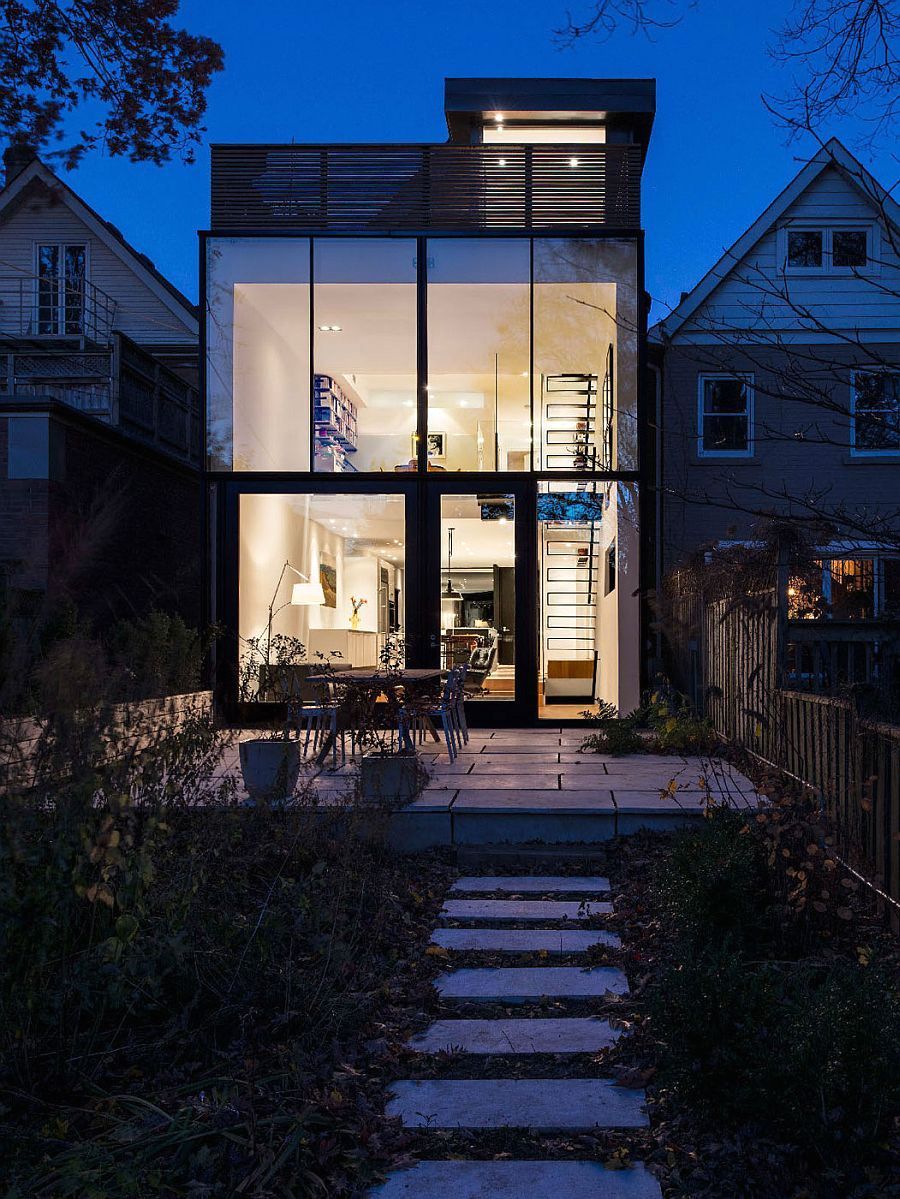 Interior after the reconstruction of the house was completelyrethought. Instead of a few dark little rooms, a spacious two-storey studio appeared, filled with air and light. The living room is divided into several functional areas, created for a pleasant pastime. The kitchen opens with a chic side - the marble L-shaped kitchen island favorably shades the snow-white color of household appliances and walls. The dining area gives warmth and comfort. A wooden table with rough texture is interestingly combined with black mesh chairs. The owners of the house collect books, so the completed bookshelves are the central decor of the interior and are located on both levels of the house. Armchairs and sofas only contribute to the desire to take a book from the shelf and get settled with reading. The space of the first floor is visually combined with a floor of light wood. A modern floating staircase connects both floors. Lightweight weightless steps do not interfere with the penetration of daylight and visually do not hide space.
Interior after the reconstruction of the house was completelyrethought. Instead of a few dark little rooms, a spacious two-storey studio appeared, filled with air and light. The living room is divided into several functional areas, created for a pleasant pastime. The kitchen opens with a chic side - the marble L-shaped kitchen island favorably shades the snow-white color of household appliances and walls. The dining area gives warmth and comfort. A wooden table with rough texture is interestingly combined with black mesh chairs. The owners of the house collect books, so the completed bookshelves are the central decor of the interior and are located on both levels of the house. Armchairs and sofas only contribute to the desire to take a book from the shelf and get settled with reading. The space of the first floor is visually combined with a floor of light wood. A modern floating staircase connects both floors. Lightweight weightless steps do not interfere with the penetration of daylight and visually do not hide space. 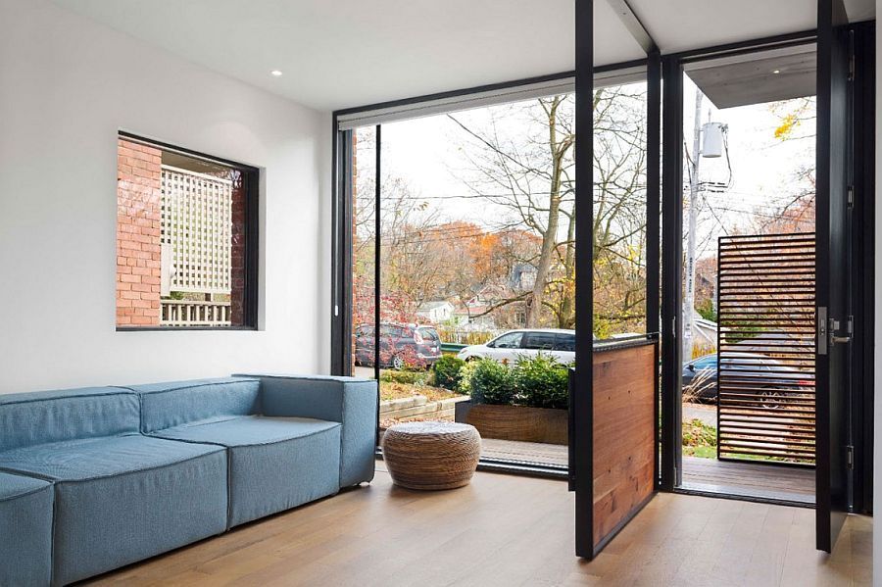
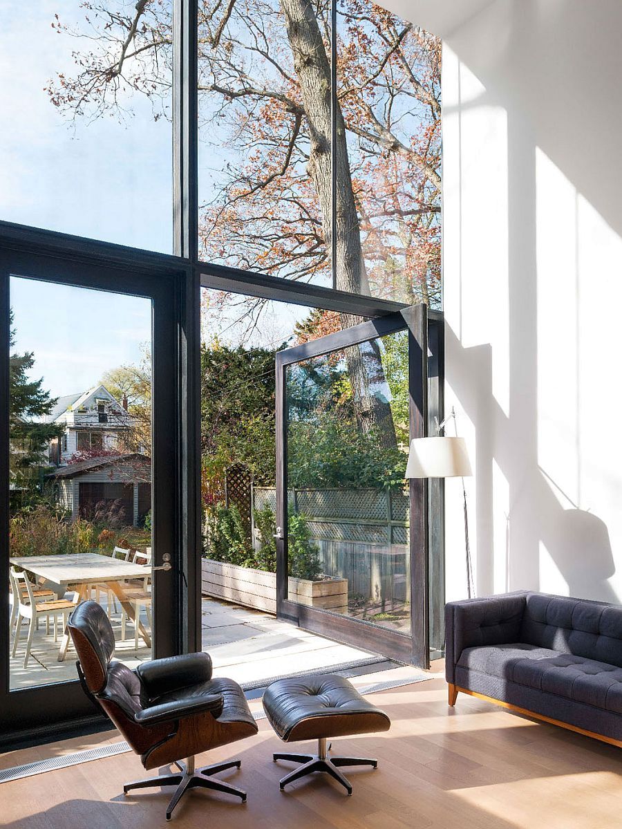
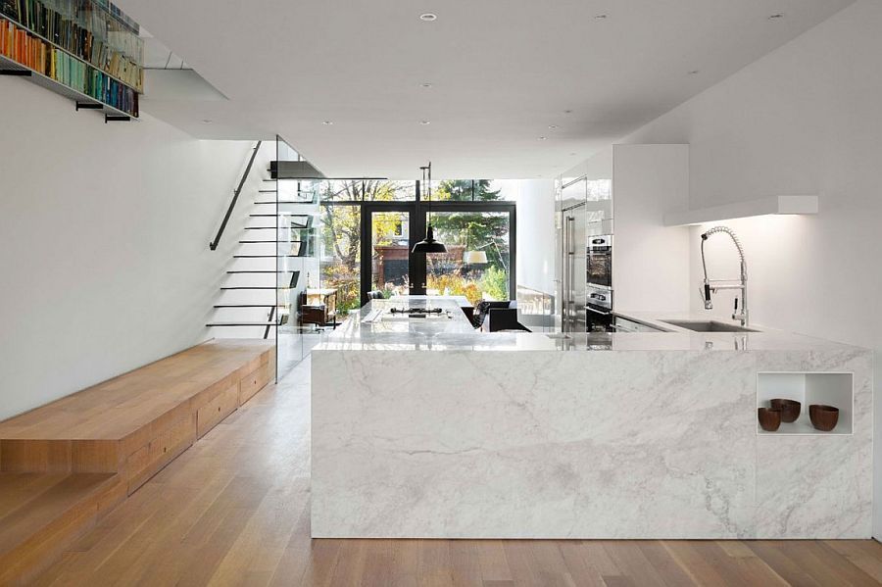
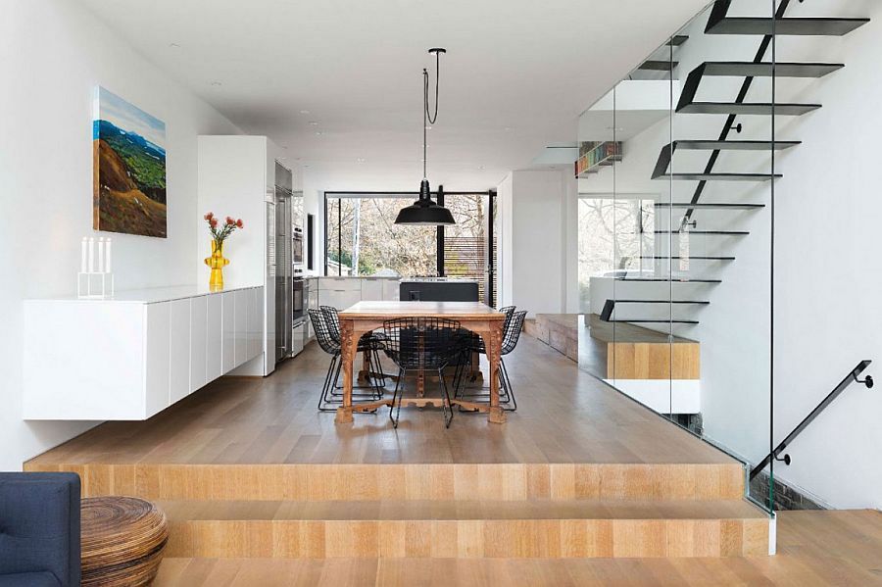
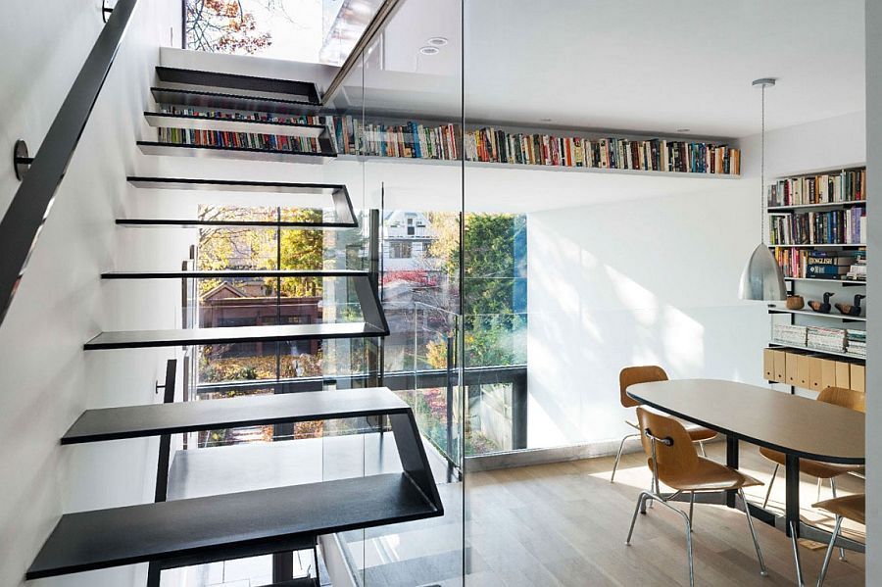
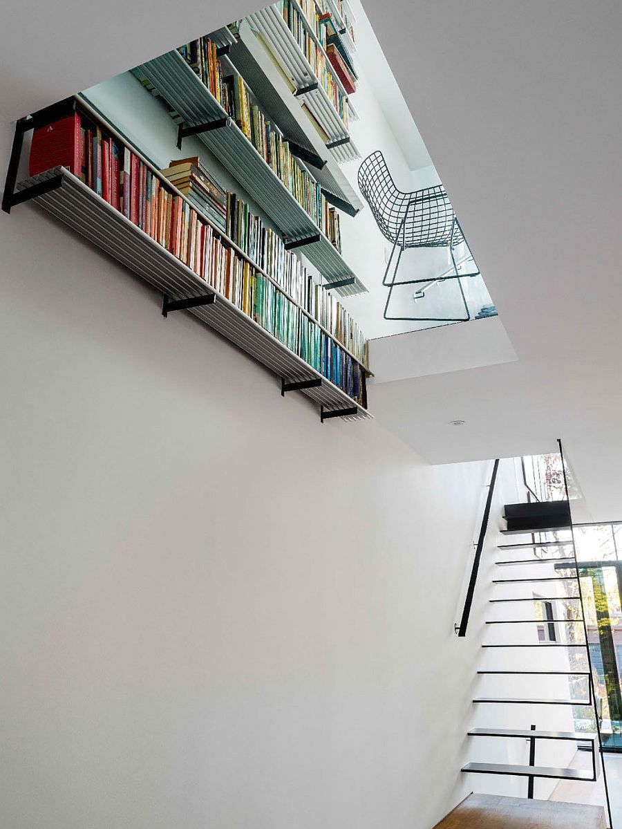
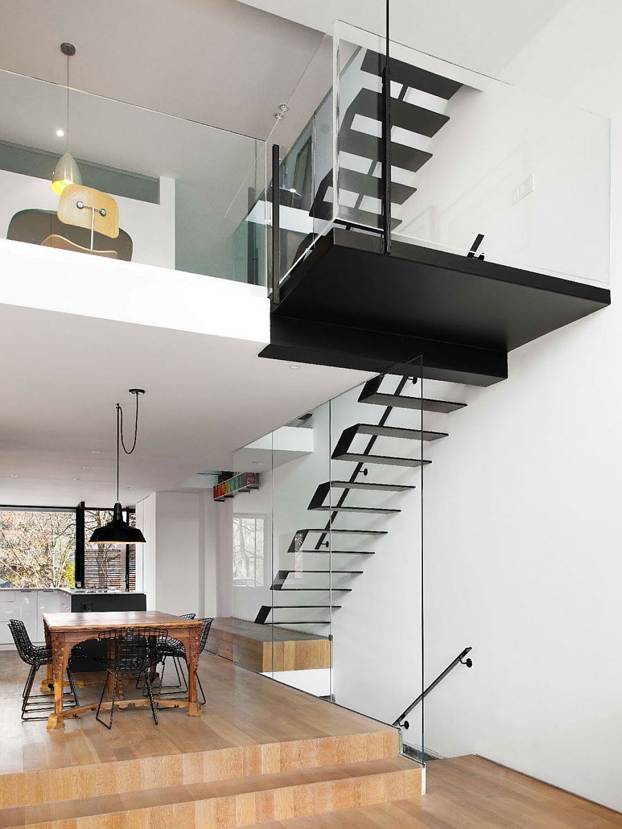 Bathroom and bedroom on the second floor are almost notseparated from each other and decorated in the same style. Triangular attic window allows you to look at the street, taking a bath, and through a glass wall near the bed you can admire the courtyard and sky.
Bathroom and bedroom on the second floor are almost notseparated from each other and decorated in the same style. Triangular attic window allows you to look at the street, taking a bath, and through a glass wall near the bed you can admire the courtyard and sky. 
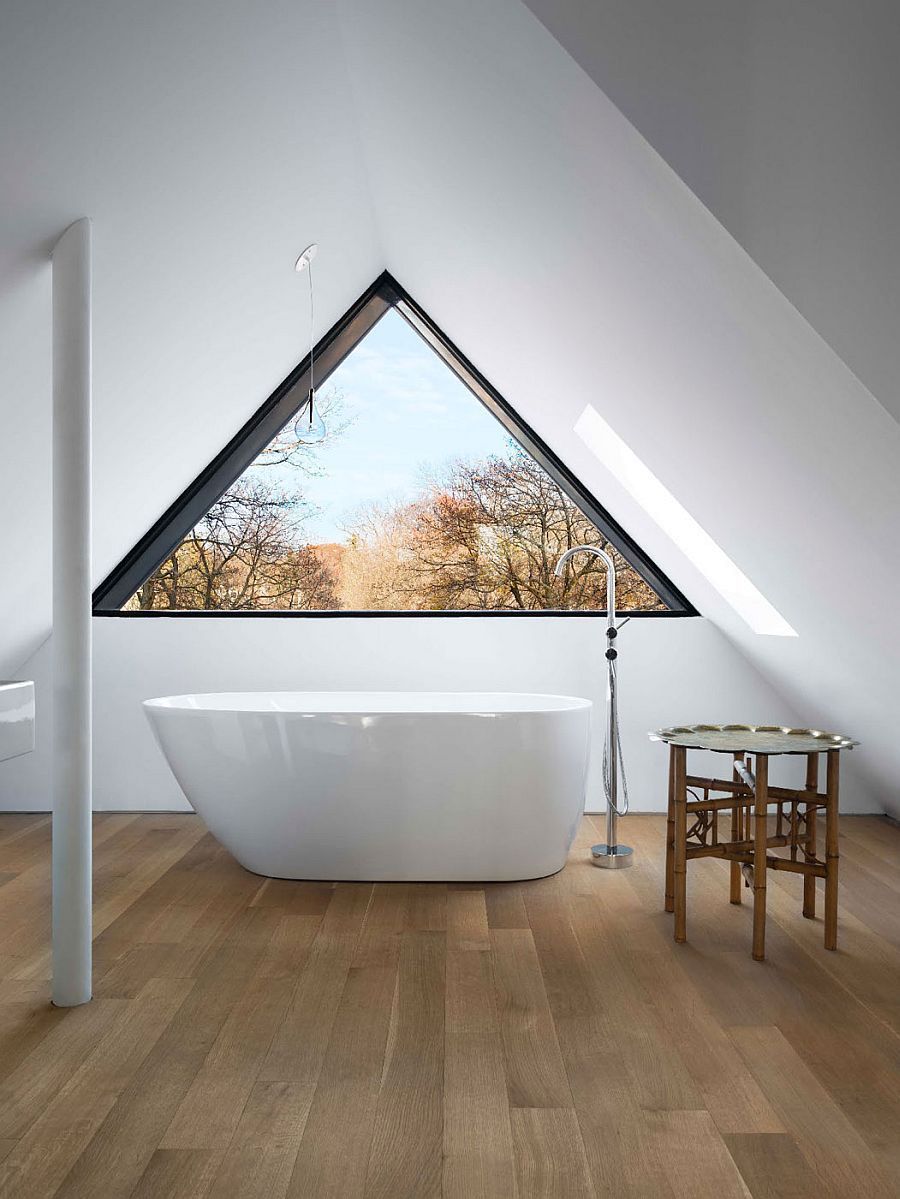 The entire interior of the house is decorated in a minimalist style. White walls and ceiling, light wooden floor, huge windows, a minimum of furniture and a lack of extra things - all this makes the space very spacious and pleasant. By the way, to significantly reduce the cost of electricity and heat the house without using gas or coal, you can make an induction boiler yourself.
The entire interior of the house is decorated in a minimalist style. White walls and ceiling, light wooden floor, huge windows, a minimum of furniture and a lack of extra things - all this makes the space very spacious and pleasant. By the way, to significantly reduce the cost of electricity and heat the house without using gas or coal, you can make an induction boiler yourself. 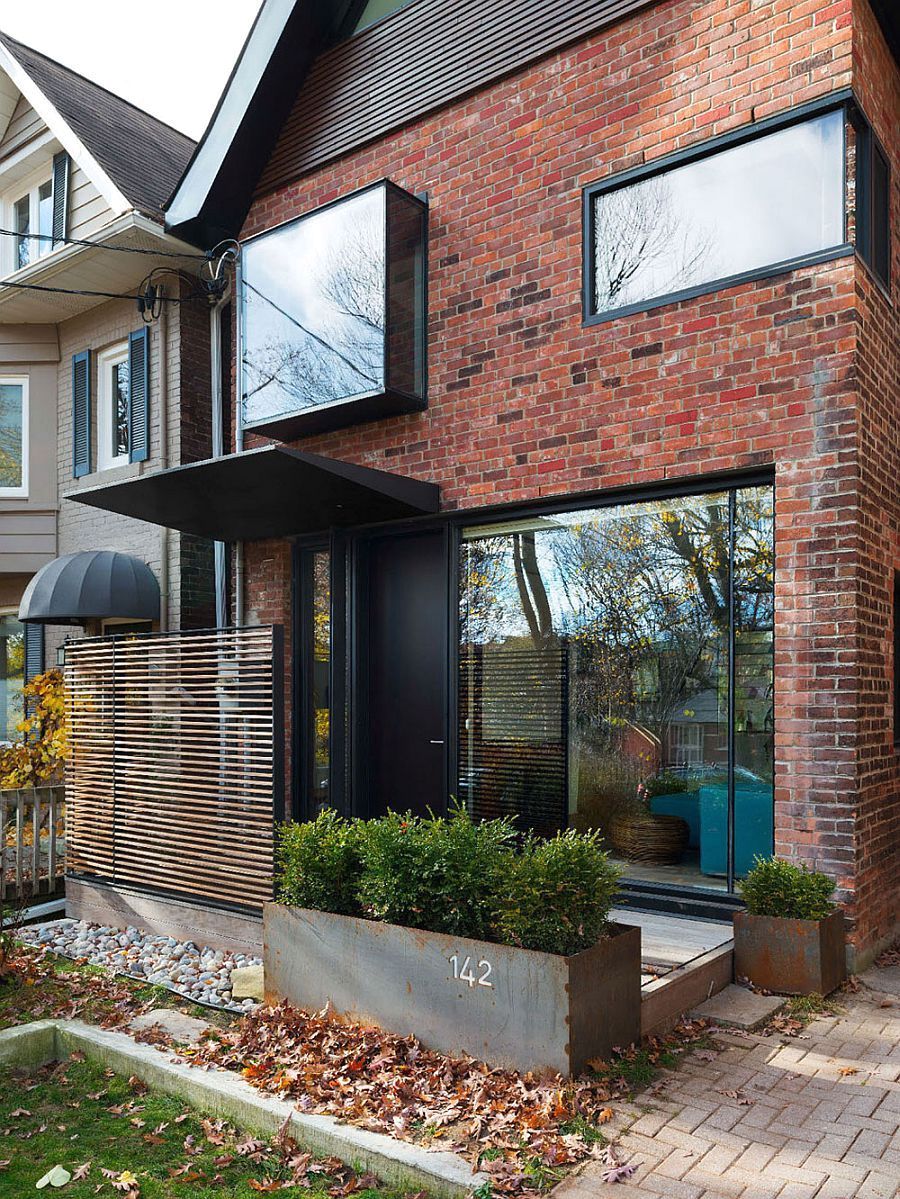 Photos: johnsonchou.com
Photos: johnsonchou.com




