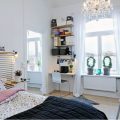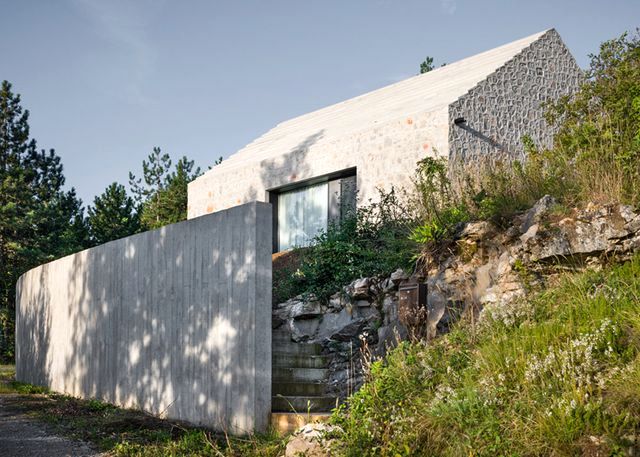
Small concrete house in Slovenia
Designed as a monolithic structure, this oneA plain-looking concrete house located in a picturesque area of Slovenia and represents a modern look at traditional cottages. The project belongs to the architectural studio Dekleva Gregorič Arhitekti, the main feature of which are concrete walls and stone facade decoration. 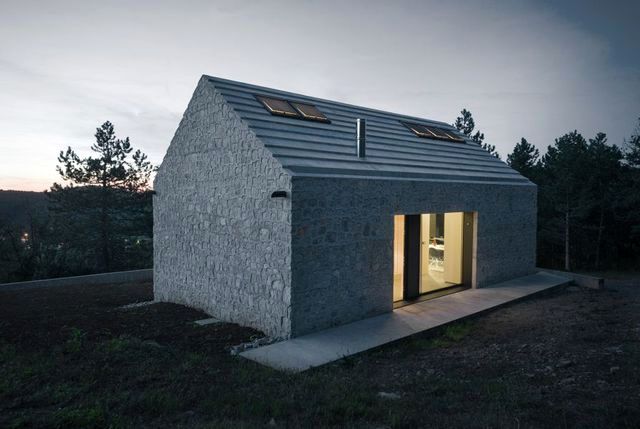 Small compact cottages are quite popular in this region, and this concrete house combines elements of both modern and classical architecture.
Small compact cottages are quite popular in this region, and this concrete house combines elements of both modern and classical architecture. 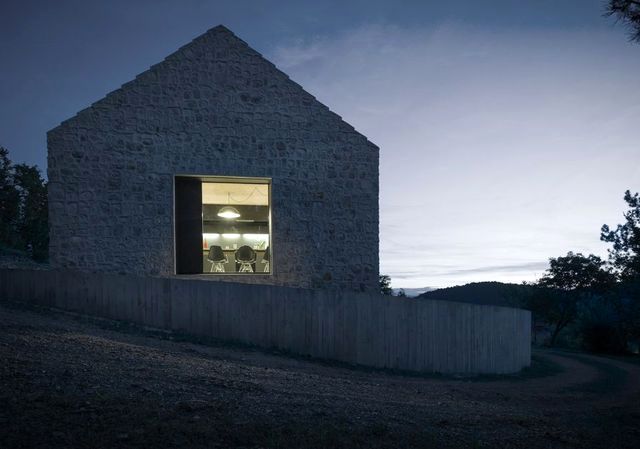
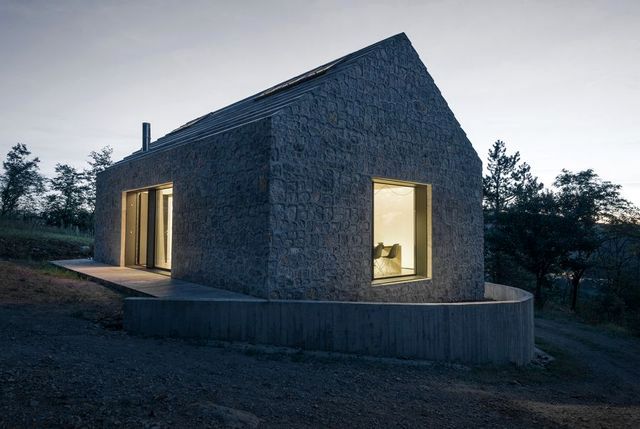
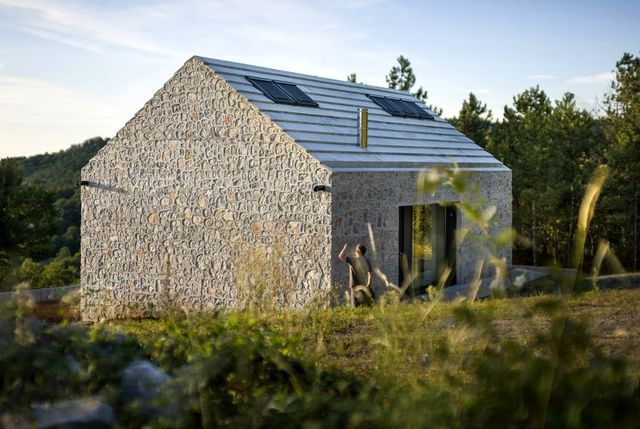 Stone cladding and rough concrete makethe exterior is rough and uncomfortable, but the interior is more friendly and comfortable for living. A feature of the interior is the application of the concept of "home in the house."
Stone cladding and rough concrete makethe exterior is rough and uncomfortable, but the interior is more friendly and comfortable for living. A feature of the interior is the application of the concept of "home in the house." 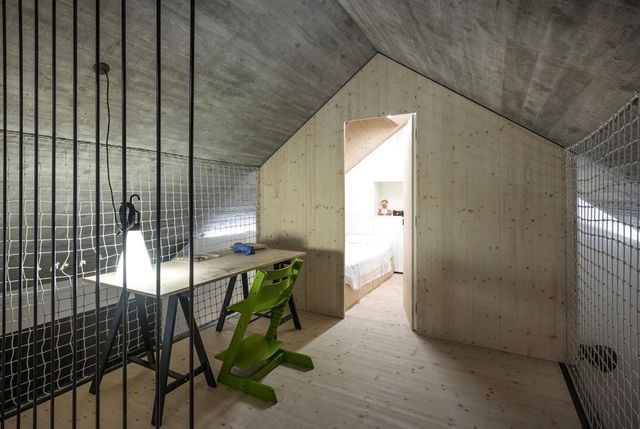
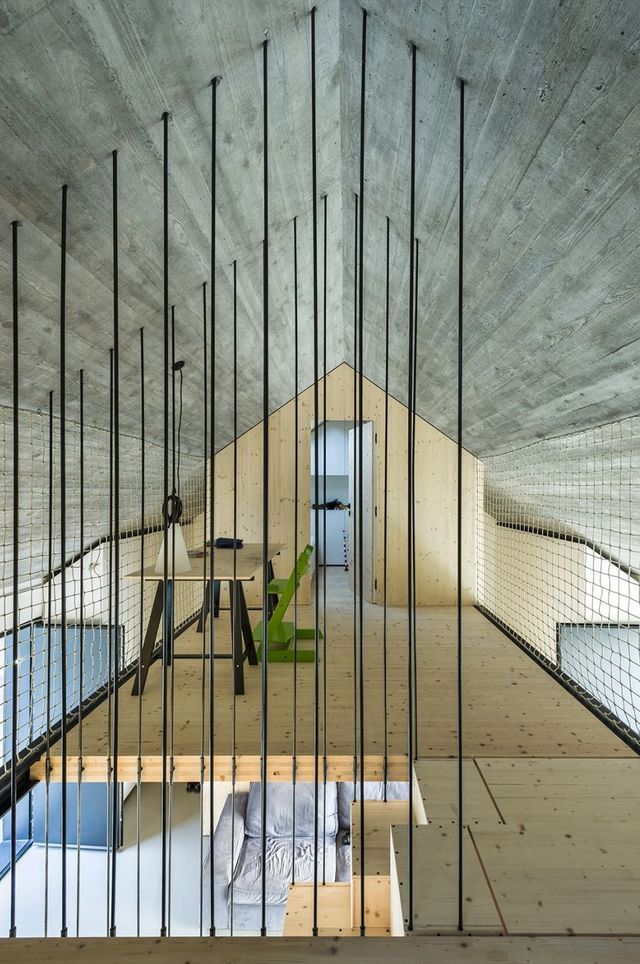
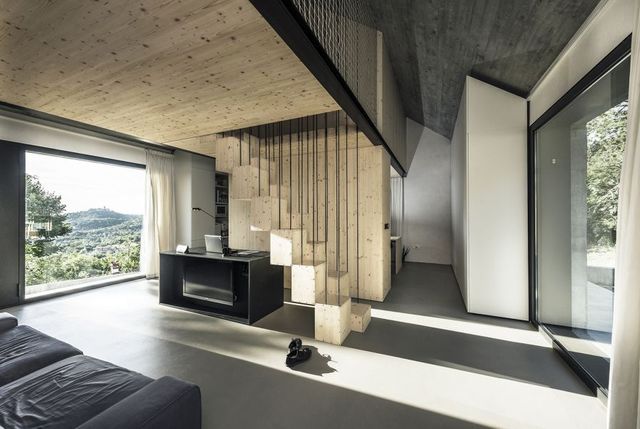 The first floor is an open publicSpace in a minimalist style with a living room, kitchen and a shared bathroom. The color scheme is simple and based, mainly, on neutral tones. Gray color is harmoniously combined with natural shades of a tree, and also pure white elements.
The first floor is an open publicSpace in a minimalist style with a living room, kitchen and a shared bathroom. The color scheme is simple and based, mainly, on neutral tones. Gray color is harmoniously combined with natural shades of a tree, and also pure white elements. 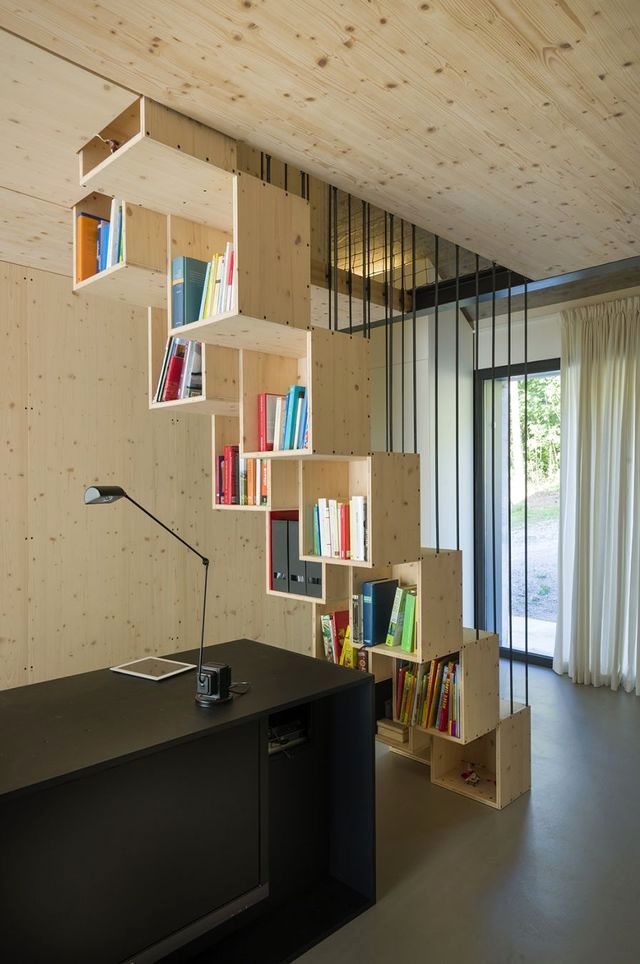 A wooden staircase leads to the second floor. Under the stairs is located a workplace, and the space under the steps is used as a bookshelf.
A wooden staircase leads to the second floor. Under the stairs is located a workplace, and the space under the steps is used as a bookshelf. 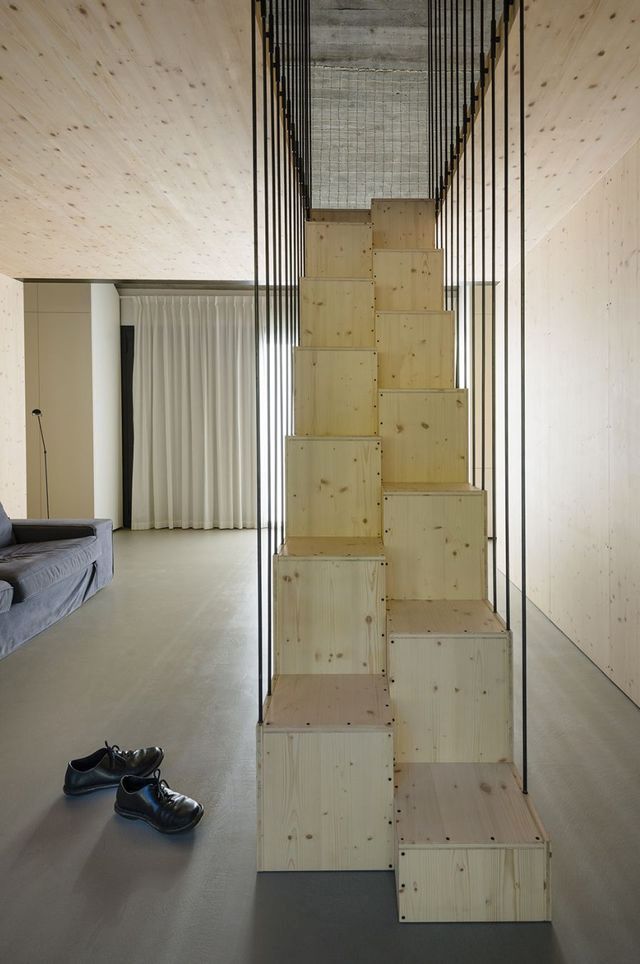 Bedroom, children's and play arealocated on the second floor. Each room looks like a separate wooden house with its sloping roof. The total space between the rooms is viewed from the ground floor, and to prevent falling, the rope mesh is stretched on each side.
Bedroom, children's and play arealocated on the second floor. Each room looks like a separate wooden house with its sloping roof. The total space between the rooms is viewed from the ground floor, and to prevent falling, the rope mesh is stretched on each side. 
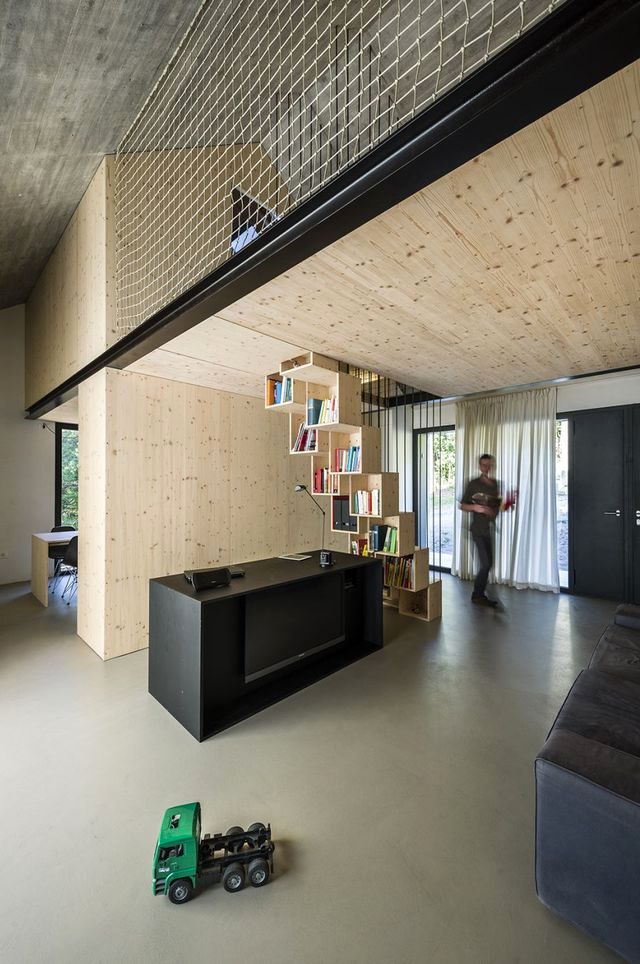 The bedroom in the minimalist style breathes with simplicity and purity. No unnecessary details, natural wood, white panels and a window in the roof ...
The bedroom in the minimalist style breathes with simplicity and purity. No unnecessary details, natural wood, white panels and a window in the roof ...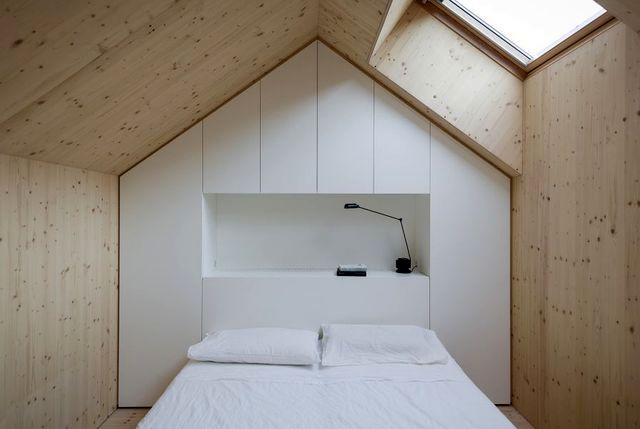 By the way, the concrete house has very few windows. This feature is common and traditional for the region. But the architects still provided, in addition to the window on the facade, two small windows in the roof slope.
By the way, the concrete house has very few windows. This feature is common and traditional for the region. But the architects still provided, in addition to the window on the facade, two small windows in the roof slope. 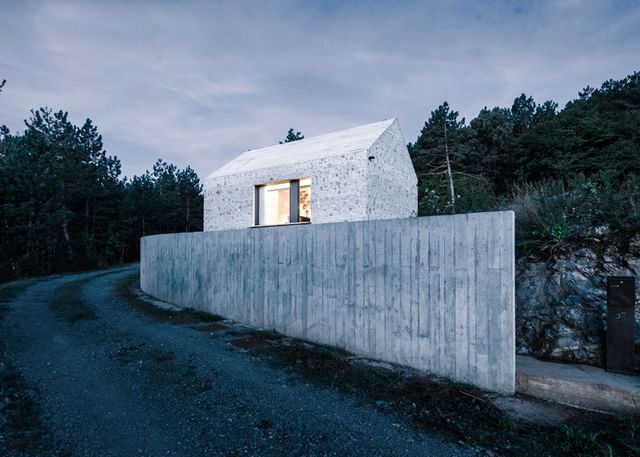 The oval fence surrounds the concrete house on one side, slightly softening the severe texture and right angles. In addition, the house is built on a slope and the oval fence is designed to hide it.
The oval fence surrounds the concrete house on one side, slightly softening the severe texture and right angles. In addition, the house is built on a slope and the oval fence is designed to hide it. 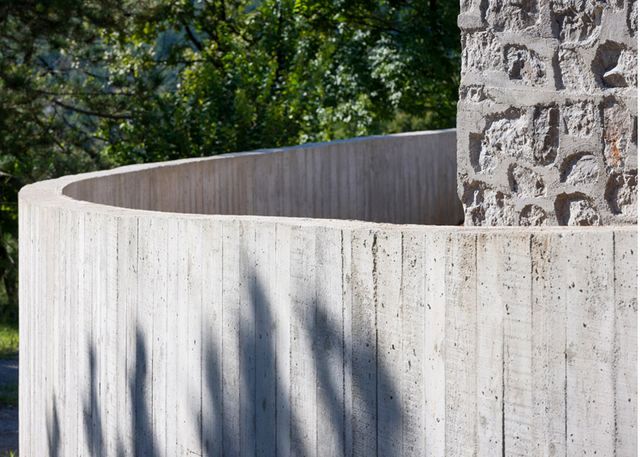
 Photos: dekleva-gregoric
Photos: dekleva-gregoric




