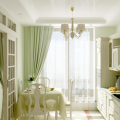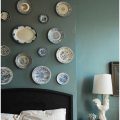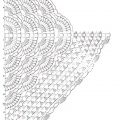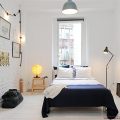The interior of a studio apartment of 35 sq.m - 45 photo designs
Many are interested in the issue of how to equipthe interior of a one-room apartment of 35 sq. m, when it has a very small area - standard for panel houses .. A fairly popular dilemma, because not everyone can afford options for a house with a large area, but, of course, everyone would like to create the maximum coziness and comfortable atmosphere . 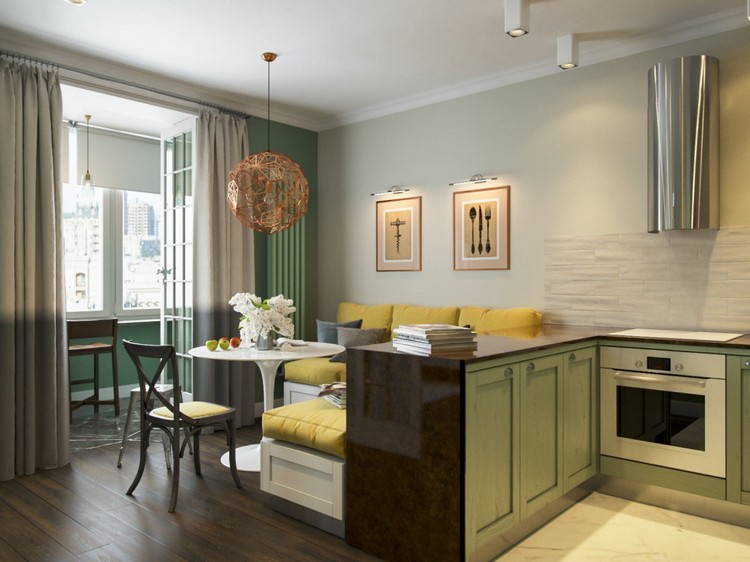 The interior of a studio apartment is 35 sq.m.
The interior of a studio apartment is 35 sq.m. 
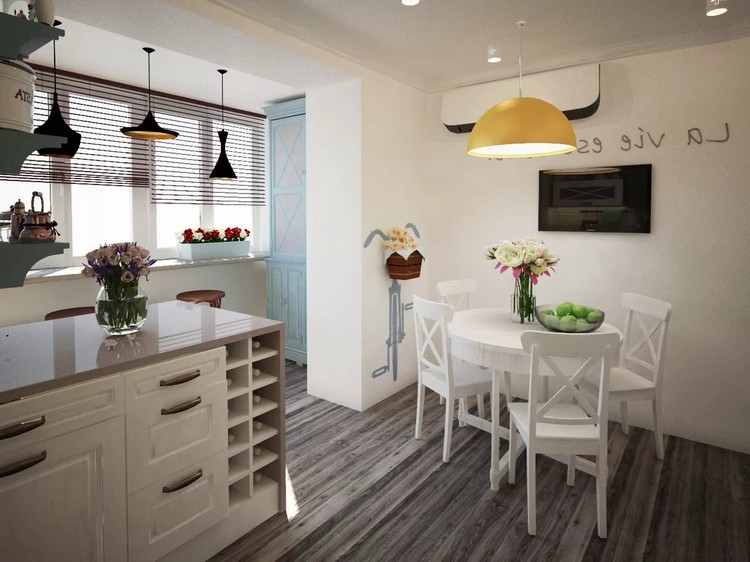
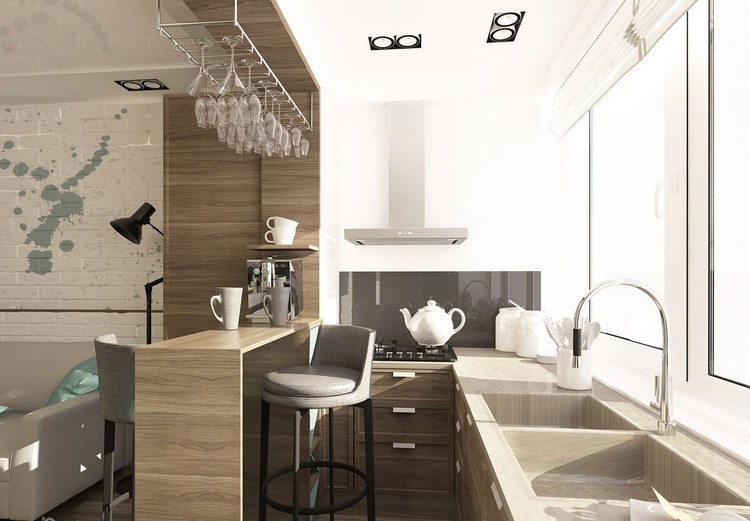
 Content
Content
Designer's tips for the interior of the apartment 35 sq.m
If you don’t know where to start, check outopinion of professionals in this regard. And so, these are the recommendations that designers give to create the interior of small one-room apartments up to 35 square meters.
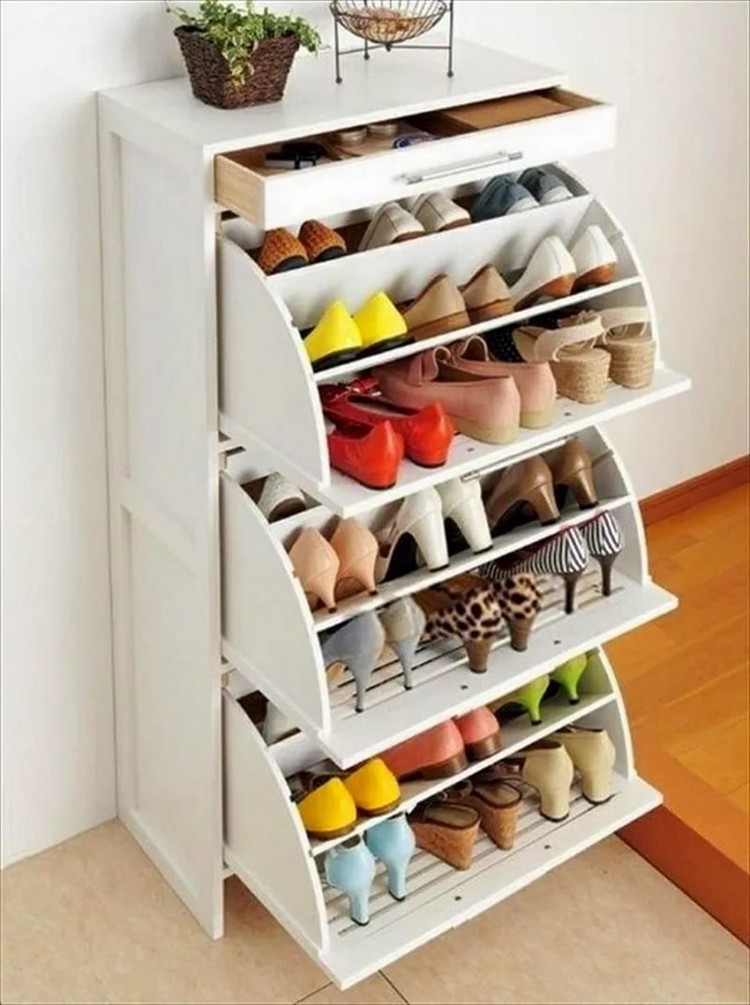 Minimalism in the interior of a studio apartment of 35 m2
Minimalism in the interior of a studio apartment of 35 m2
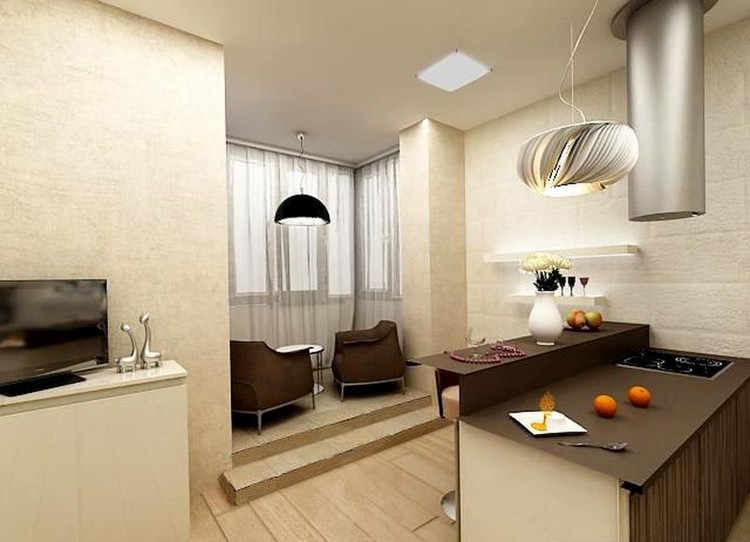 Zoning of space in a studio apartment of 35 m2
Zoning of space in a studio apartment of 35 m2
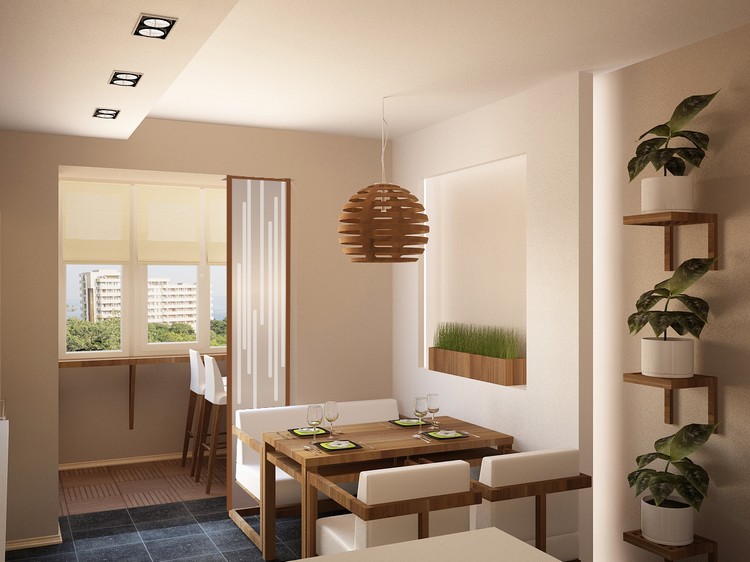 A window sill as a workplace in a small one-room apartment of 35 sq.m.
A window sill as a workplace in a small one-room apartment of 35 sq.m.
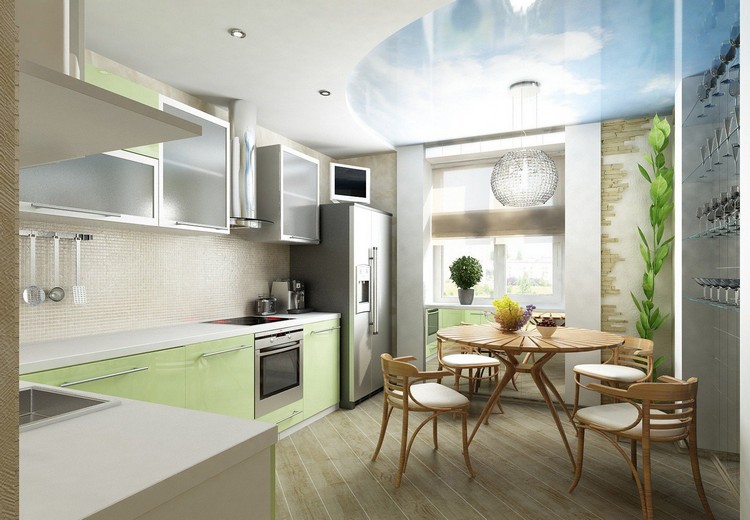 Sliding doors for a small apartment of 35 sq.m.
Sliding doors for a small apartment of 35 sq.m.
 Translucent curtains in a studio apartment of 35 m2
Translucent curtains in a studio apartment of 35 m2
The interior of a studio apartment of 35 m2
So, with the basic tips of designers, wegot acquainted, now you can think about how to plan the interior, choose a design and properly arrange and arrange furniture so that everything can fit on an area of 35 square meters. The basic principle here will be the ratio of the integrity of space, together with the delimitation of zones. It’s necessary to think over everything really to the smallest detail and the main task will be the correct arrangement of furniture. 


 Kitchen in a one-room apartment of 35 m2 It is not always possible to put a real partition and make the kitchen a separate room, because it can look ridiculous and steal the extra area.
Kitchen in a one-room apartment of 35 m2 It is not always possible to put a real partition and make the kitchen a separate room, because it can look ridiculous and steal the extra area. 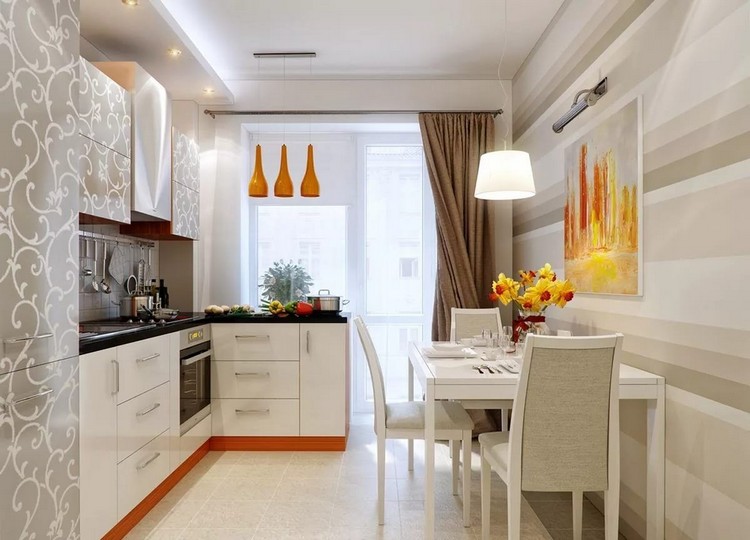 The interior of the kitchen in the apartment is 35 square metersTherefore, we will separate this zone in a different way. To do this, use the bar, which will become an alternative to the dining table and divide the space in the studio apartment into two parts (kitchen and living room area). You can use the transforming table, which will become a dining table. In other words, it will be an ordinary small table, which can be moved to the right size when guests come to you. Another option for the table will be a windowsill, which can be made according to the type of bar counter. Bedroom in a studio apartment of 35 sq.m. In order to get a full bedroom area, it must be separated by a screen, partition or closet. In the case of small apartments up to 35 square meters, it is more rational to buy a sofa, rather than a full bed. But here it will already depend on your desire, the better to sacrifice - a bed or space.
The interior of the kitchen in the apartment is 35 square metersTherefore, we will separate this zone in a different way. To do this, use the bar, which will become an alternative to the dining table and divide the space in the studio apartment into two parts (kitchen and living room area). You can use the transforming table, which will become a dining table. In other words, it will be an ordinary small table, which can be moved to the right size when guests come to you. Another option for the table will be a windowsill, which can be made according to the type of bar counter. Bedroom in a studio apartment of 35 sq.m. In order to get a full bedroom area, it must be separated by a screen, partition or closet. In the case of small apartments up to 35 square meters, it is more rational to buy a sofa, rather than a full bed. But here it will already depend on your desire, the better to sacrifice - a bed or space. 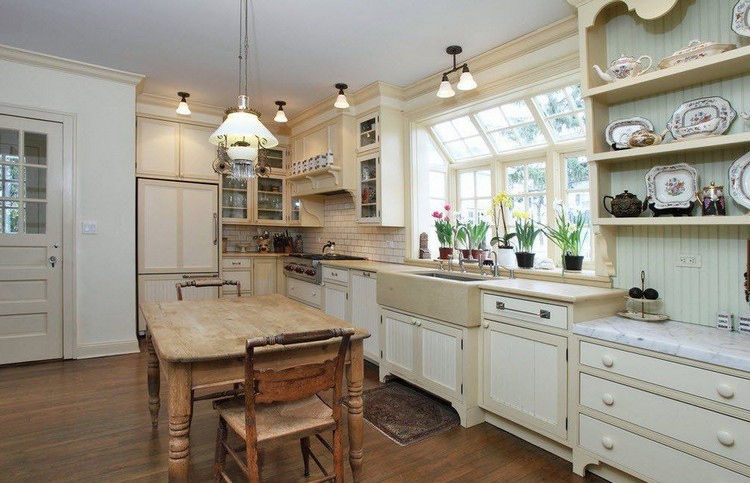
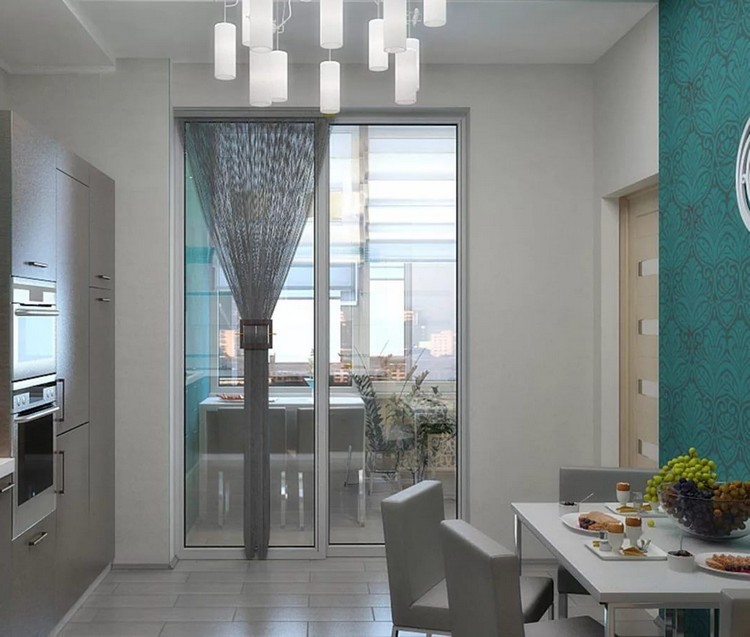
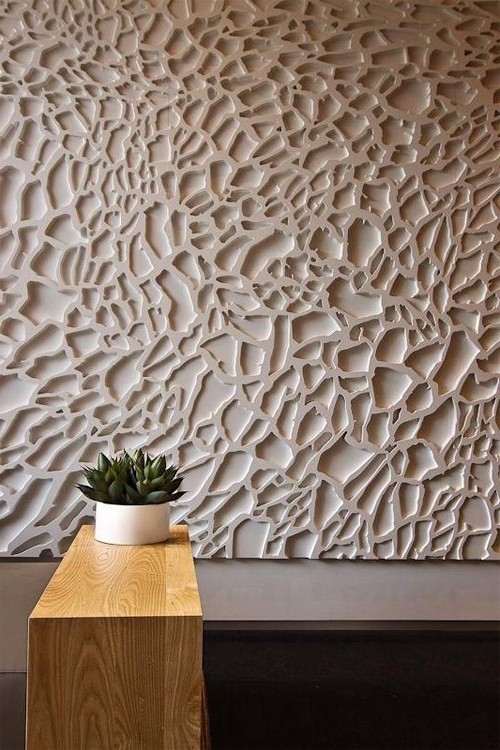
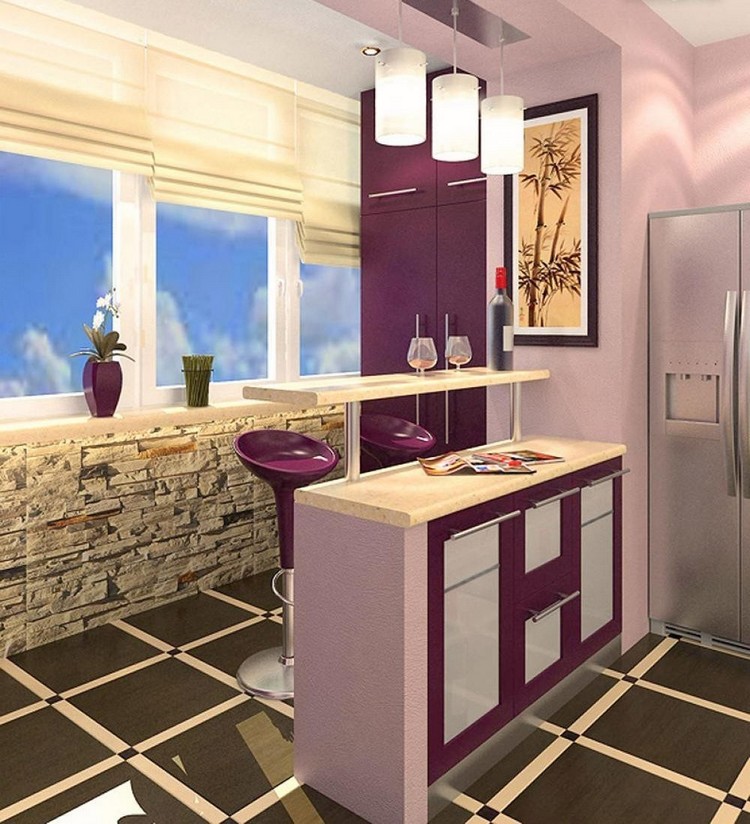 Recreation area in the "odnushka" on 35 square metersThe recreation area can be combined in the living room area, arranging it accordingly. For example, put a couple of small soft ottomans, which do not take up much space in odnushka, but will serve instead of large massive chairs. Moreover, inside each of the ottomans you can store some small things.
Recreation area in the "odnushka" on 35 square metersThe recreation area can be combined in the living room area, arranging it accordingly. For example, put a couple of small soft ottomans, which do not take up much space in odnushka, but will serve instead of large massive chairs. Moreover, inside each of the ottomans you can store some small things. 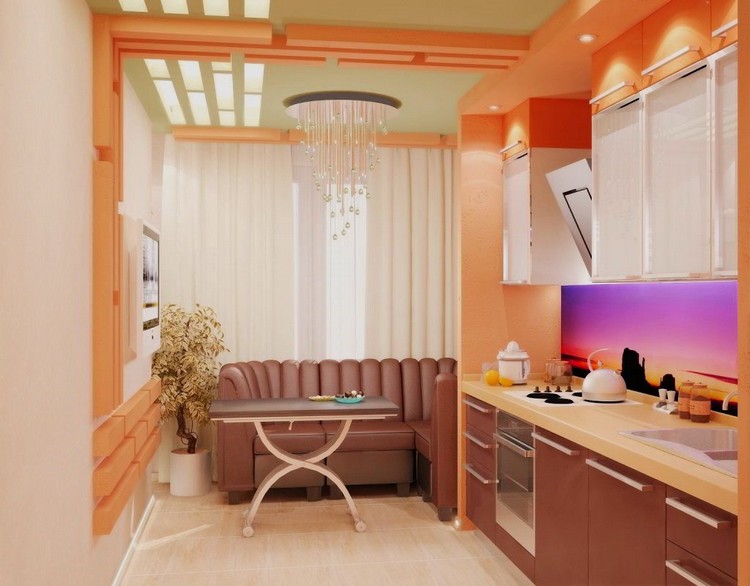
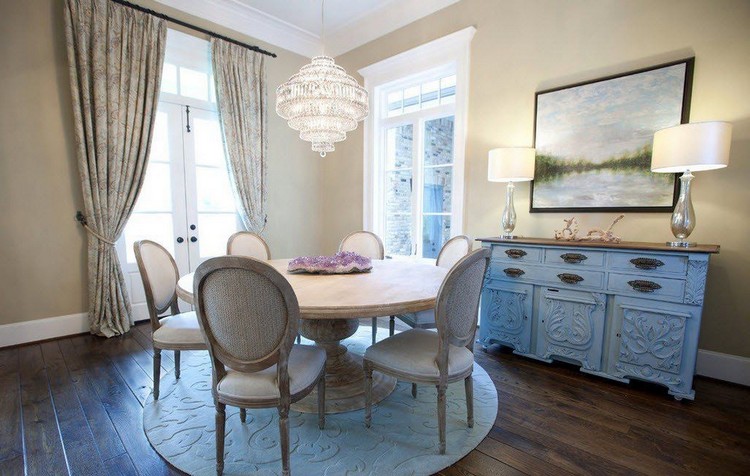

 Of course, no recreation area will be fullwithout an item like a television. It is recommended to place it on the wall so that you can watch from the living room and kitchen. To do this, use swivel structures. A workplace in a small one-room apartment Sill can become not only a bar, but also an excellent workplace, which can be arranged in your own way. Of course, there will not be much space here, but you can always come and work quietly so that no one distracts you. A good solution for small one-room apartments.
Of course, no recreation area will be fullwithout an item like a television. It is recommended to place it on the wall so that you can watch from the living room and kitchen. To do this, use swivel structures. A workplace in a small one-room apartment Sill can become not only a bar, but also an excellent workplace, which can be arranged in your own way. Of course, there will not be much space here, but you can always come and work quietly so that no one distracts you. A good solution for small one-room apartments. 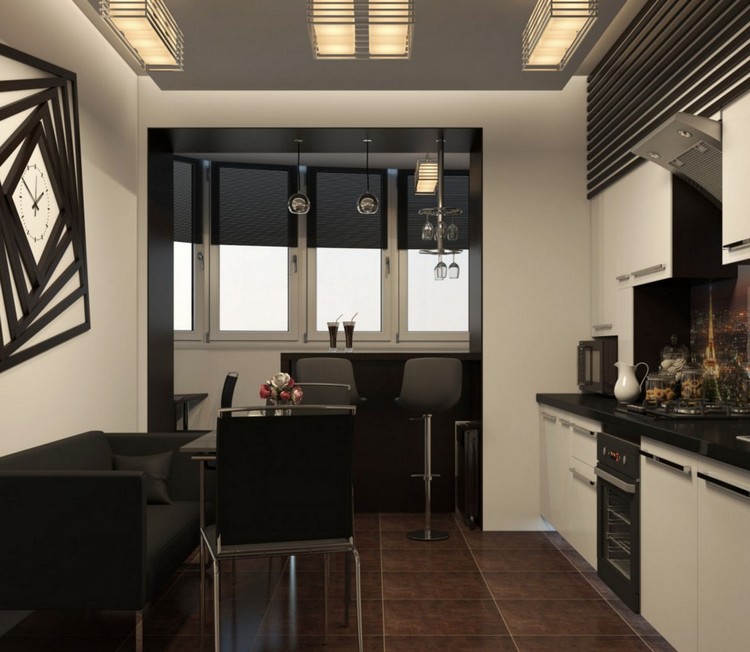
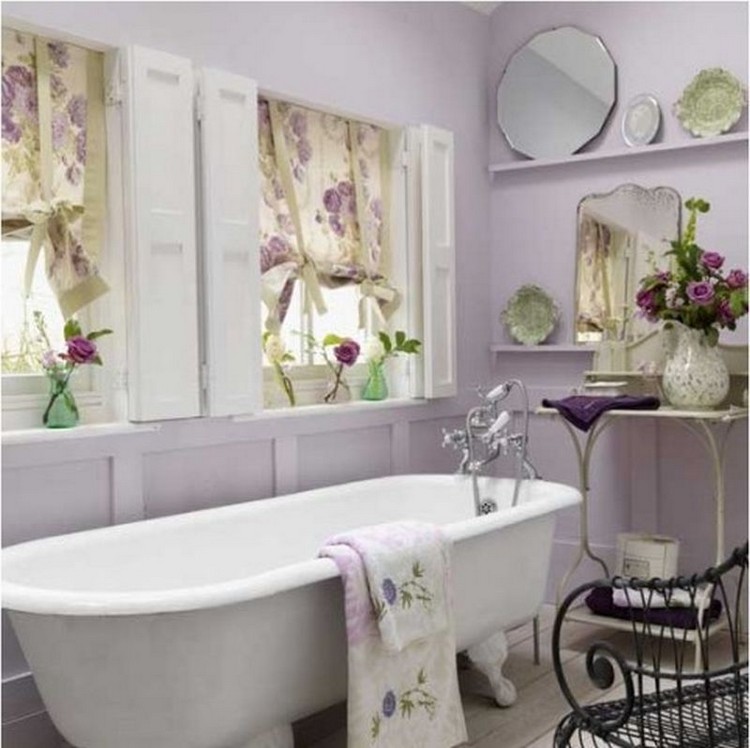

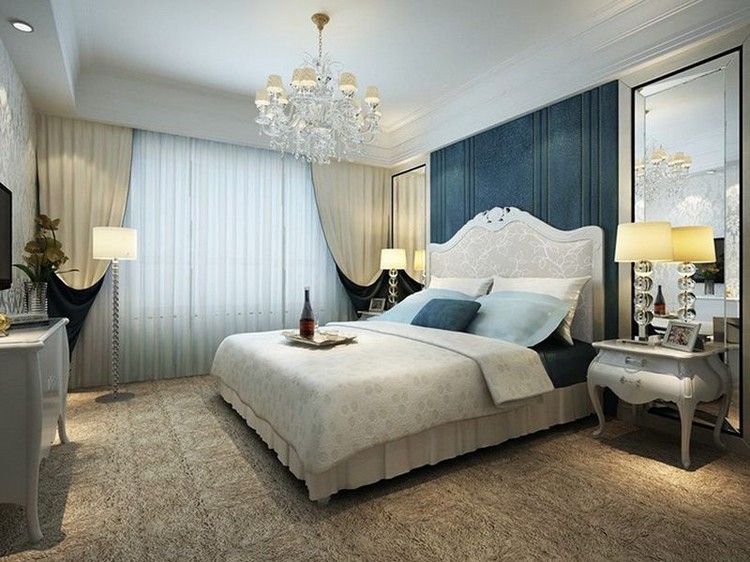 Under the windowsill, additionally install a paper drawer and stationery. Do not forget to think about the availability of an outlet where it will be possible to connect a computer.
Under the windowsill, additionally install a paper drawer and stationery. Do not forget to think about the availability of an outlet where it will be possible to connect a computer.
Interior of a studio apartment with a children's corner
If you have children, then it’s worth consideringsome points for them too. It is important to take into account the fact that children grow very quickly, because this point is also taken into account. Several principles that should be observed when planning a small one-room apartment for yourself and your child, in order to leave a place for yourself and make a comfortable children's corner for games and activities.
- Each kid must have at least not a big, but his own children's corner. To do this, it is best to choose the bright and sunny part of a one-room apartment, where arrange a children's area.
- The children's corner should be characterized by maximum functionality, each centimeter of the area should be used as efficiently as possible, because the child will sleep, play and do lessons here.
- Of course, children do not like ordinary wallpapers, theymore like something funny and cartoony. It is worth considering the wishes of the child, and pick up children's wallpapers so that they are combined with the overall interior. As an option, in this zone you can stick the selected wallpaper together with the child, and the wall itself will be played as an accent. It can turn out quite interesting and extraordinary.
- Furniture for the nursery in the "odnushka" is clearly the best way to take the type of transformer.
Photo of one-room apartments 35 sq.
As you can see, arrange modern beautifulinterior in a studio apartment of 35 sq.m. not so difficult, the main thing is to approach this task with wisdom and imagination, as well as take advantage of some tips from experienced designers. Here is another design photo for such small "odnushki". 
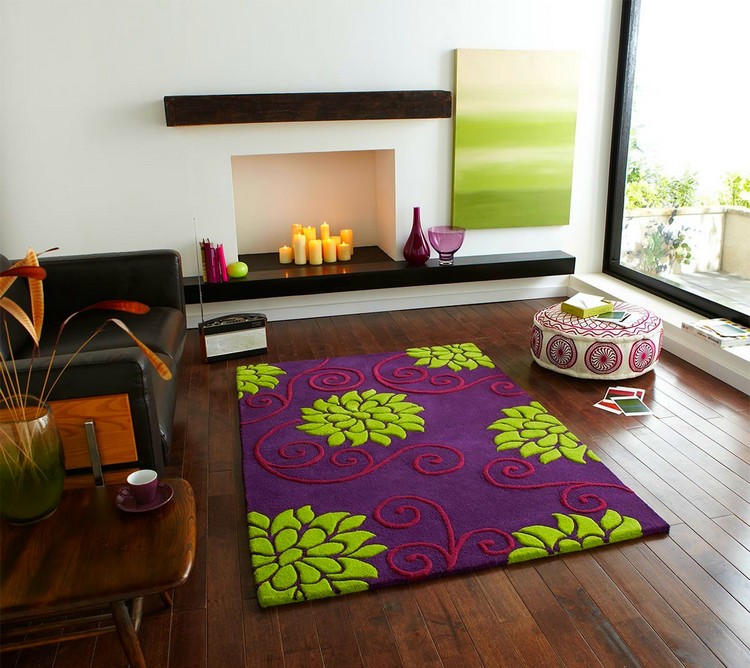
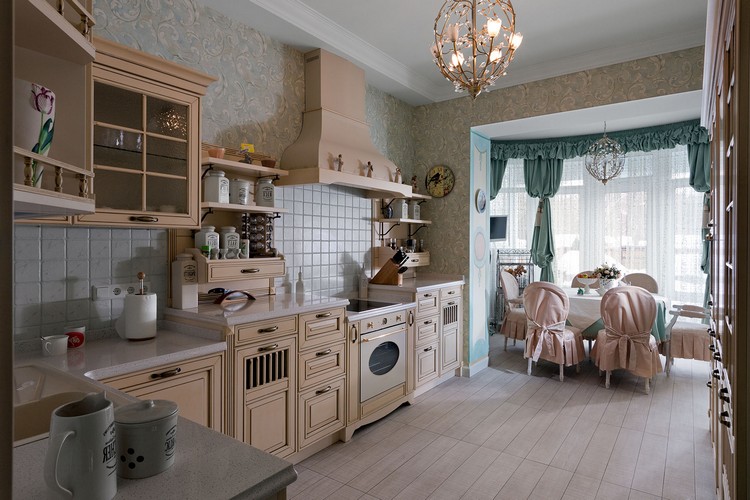
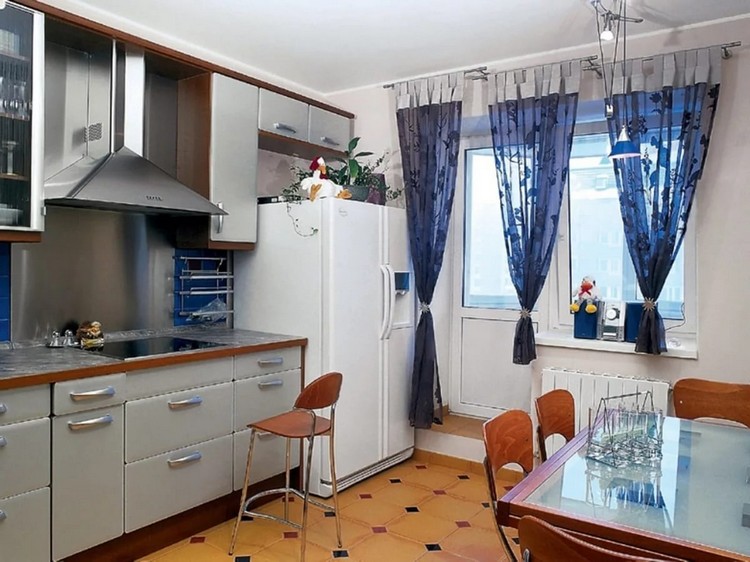
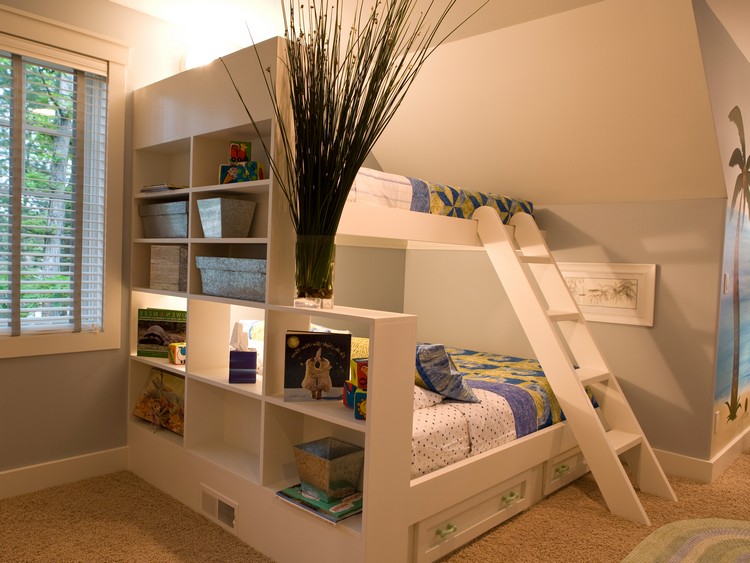


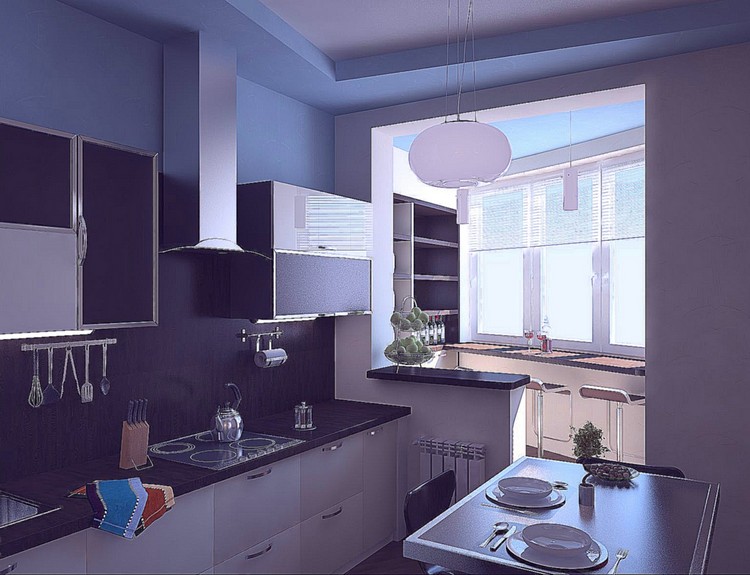
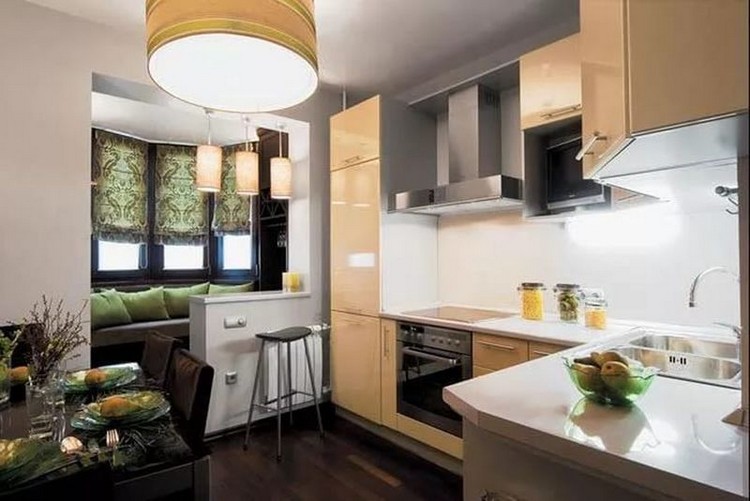
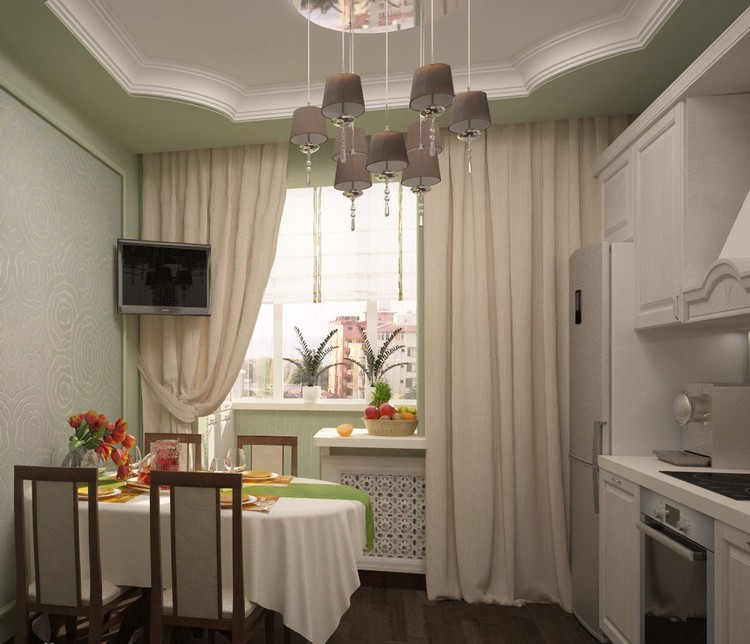
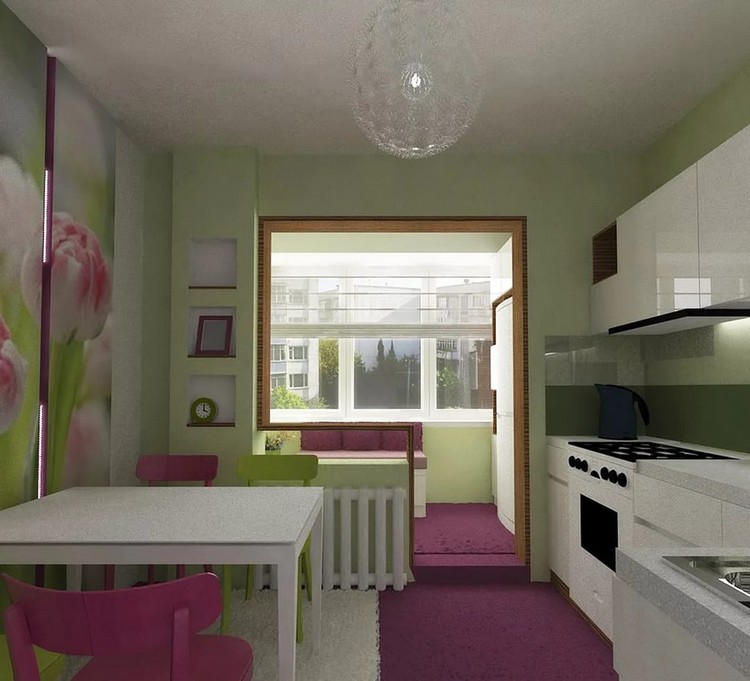




 Do you like the article? Share on social networks!
Do you like the article? Share on social networks!
