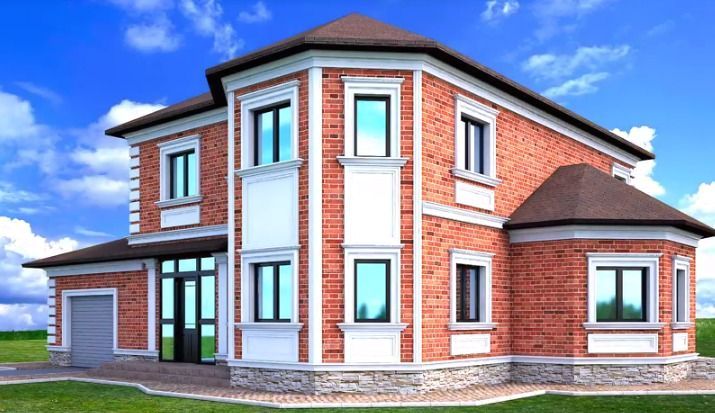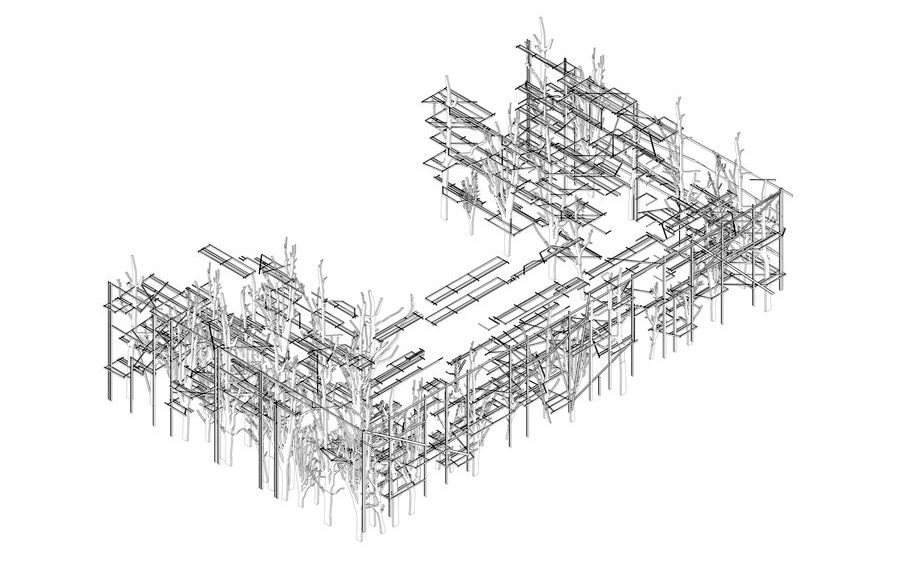Modern reconstruction of the house of the beginning of the twentieth century
Residence 142 Kenilworth is located in the verythe heart of the Beaches district in Toronto, Canada. This house surprisingly combines the charm of the past century and modern design. The building was built in the 1900s and has a classic style for those times with a pitched roof. The interiors on the area of 116 m ² for many years have acquired an unprepossessing dark appearance with an overloaded casual atmosphere. The new owners wished to make the reconstruction of the house so that to keep the brick facade of the house and the integrity of the overall plan, but at the same time make it look like an exterior, ...




