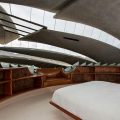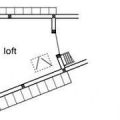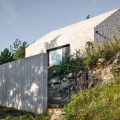
"Scape House": a house of unusual shape
Architectural Studio FORM / Kouichi KimuraArchitects realized a project of a modern house of unusual shape, as if someone had built a building out of huge blocks and cubes. The original family residence called "Scape House" is located on a hillside in Shiga Prefecture, Japan. From a certain height, there are magnificent views of the lake and the surrounding landscape, and it is this feature dictates such an amazing design of the house. 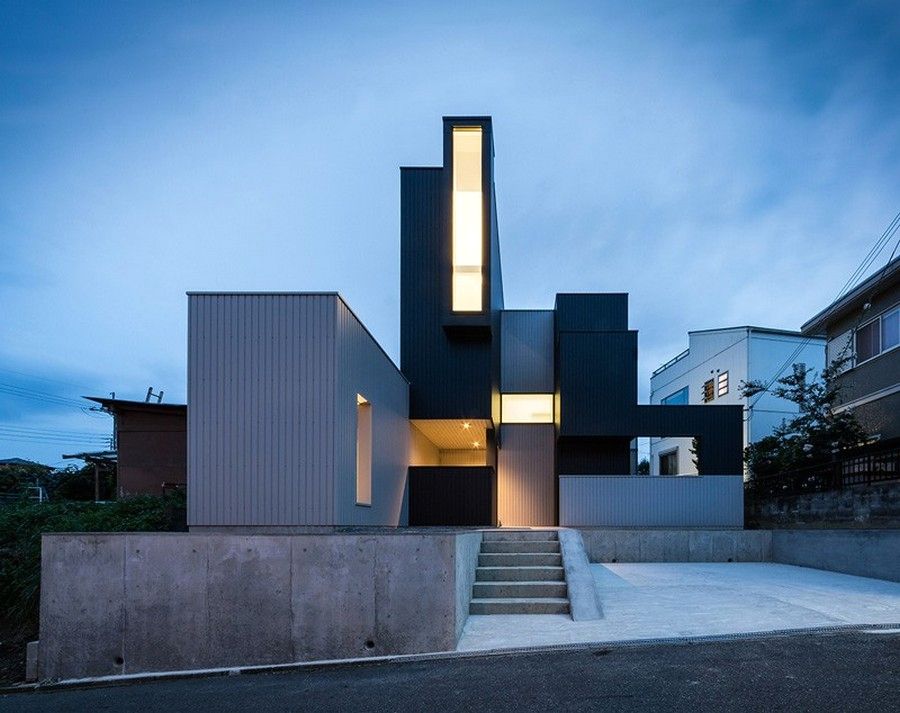 For the family living in the house, one of the importantcriteria was a sense of privacy, despite the rather dense building around. Therefore, the architects created a kind of fortress, where from the top of the tower you can see vast expanses, and the walls hide the inhabited region nearby. In exterior decoration, as in the construction of the foundation of the house, concrete and corrugated sheets of black and gray predominate.
For the family living in the house, one of the importantcriteria was a sense of privacy, despite the rather dense building around. Therefore, the architects created a kind of fortress, where from the top of the tower you can see vast expanses, and the walls hide the inhabited region nearby. In exterior decoration, as in the construction of the foundation of the house, concrete and corrugated sheets of black and gray predominate.  A compromise between confidentialityand the openness of the design became window openings with a carefully thought-out arrangement. Windows of different shapes and sizes are made not only in the walls, but also on the ceiling. The key points of the location give the opportunity to contemplate landscapes, let in sufficient light of day, but at the same time hide from the neighbors life inside the house.
A compromise between confidentialityand the openness of the design became window openings with a carefully thought-out arrangement. Windows of different shapes and sizes are made not only in the walls, but also on the ceiling. The key points of the location give the opportunity to contemplate landscapes, let in sufficient light of day, but at the same time hide from the neighbors life inside the house. 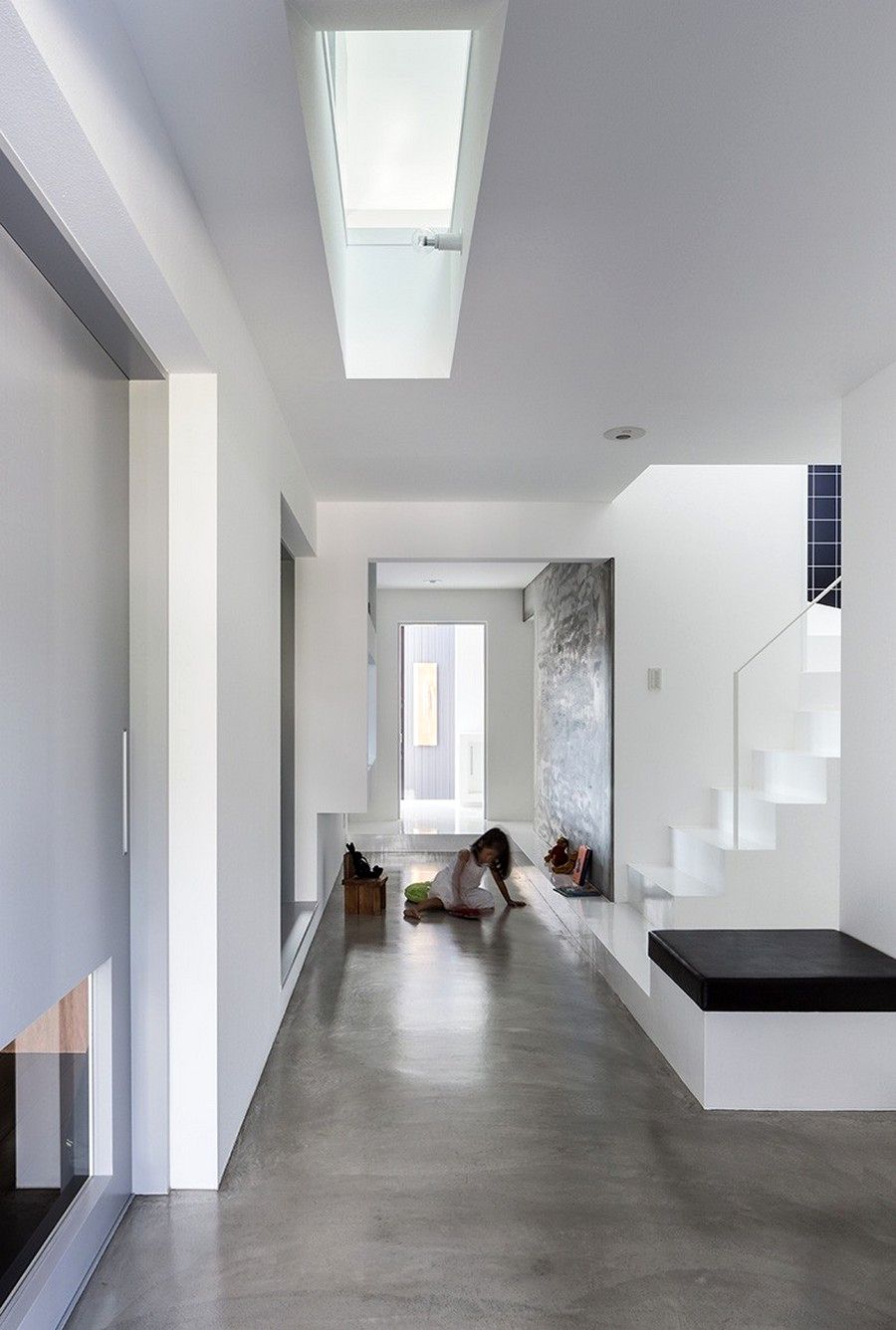 Despite the fact that the house of an unusual form consists offrom separate blocks, their connections are practically invisible inside. An unusual layout creates the impression of a labyrinth. Interesting transitions, through openings, small corners appear due to the heap of huge blocks. At the same time, space is united into a single whole, as if each room flows from the previous one.
Despite the fact that the house of an unusual form consists offrom separate blocks, their connections are practically invisible inside. An unusual layout creates the impression of a labyrinth. Interesting transitions, through openings, small corners appear due to the heap of huge blocks. At the same time, space is united into a single whole, as if each room flows from the previous one. 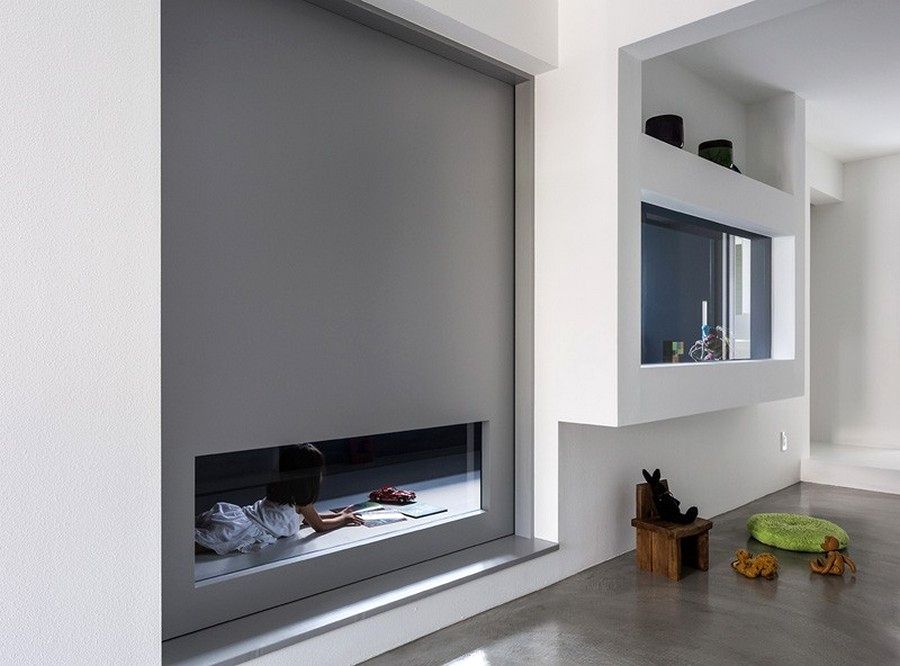
 The interior design is made in the style of modernminimalism. Only the most necessary for life, no extra decorative elements, things or furniture. However, for Japan this style of interior is traditional. The color solution is executed mainly in neutral shades. The interior of the rooms is dominated by all shades of gray, black and white. In some rooms, both the floor and the walls are made of polished concrete. As a decoration and material for furniture, wood of a pleasant light brown color is used that harmoniously combines with the interior space, animating it and adding heat to the interior.
The interior design is made in the style of modernminimalism. Only the most necessary for life, no extra decorative elements, things or furniture. However, for Japan this style of interior is traditional. The color solution is executed mainly in neutral shades. The interior of the rooms is dominated by all shades of gray, black and white. In some rooms, both the floor and the walls are made of polished concrete. As a decoration and material for furniture, wood of a pleasant light brown color is used that harmoniously combines with the interior space, animating it and adding heat to the interior. 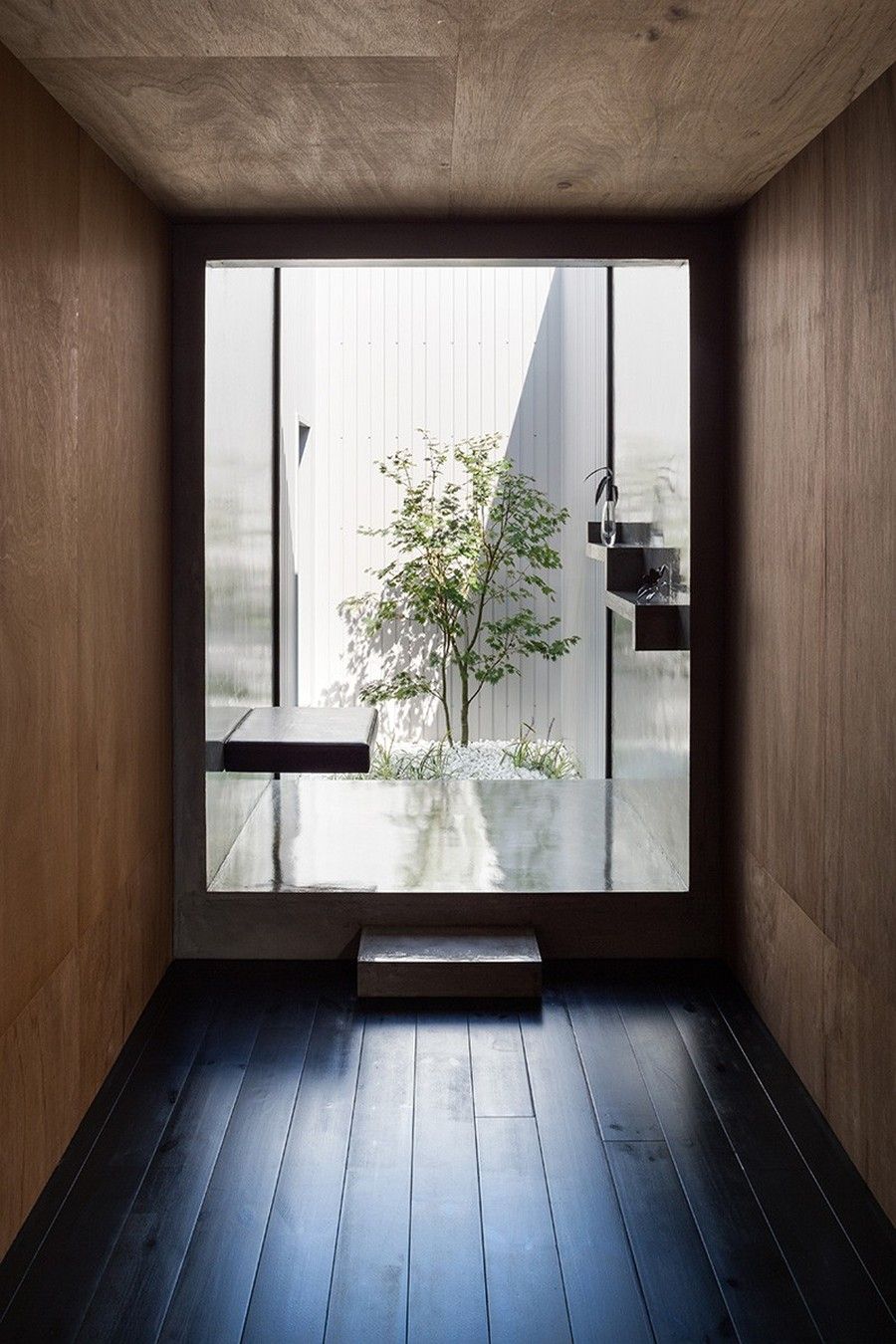 In such a house of unusual shape behind the strict geometry and gray walls, there is a secluded family comfort and a cosiness in the style of Japanese minimalism.
In such a house of unusual shape behind the strict geometry and gray walls, there is a secluded family comfort and a cosiness in the style of Japanese minimalism. 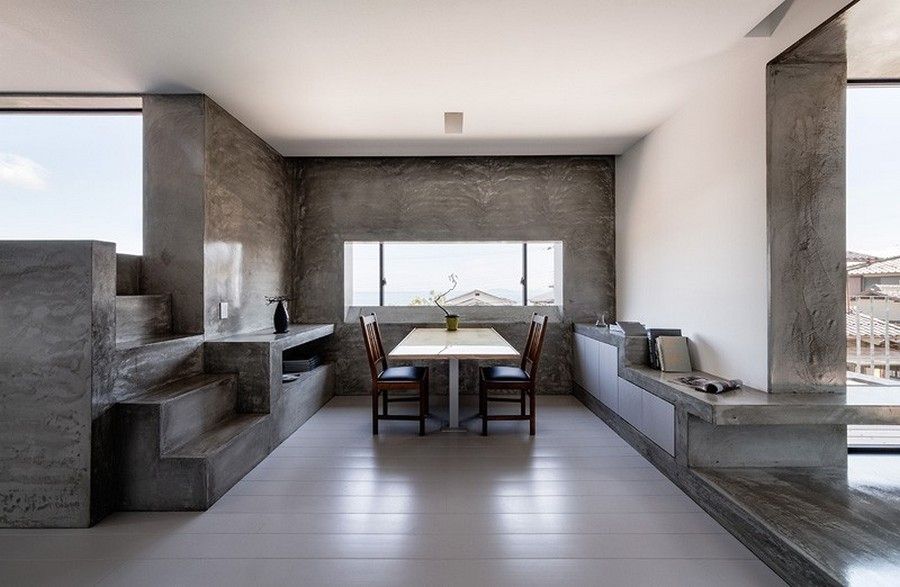
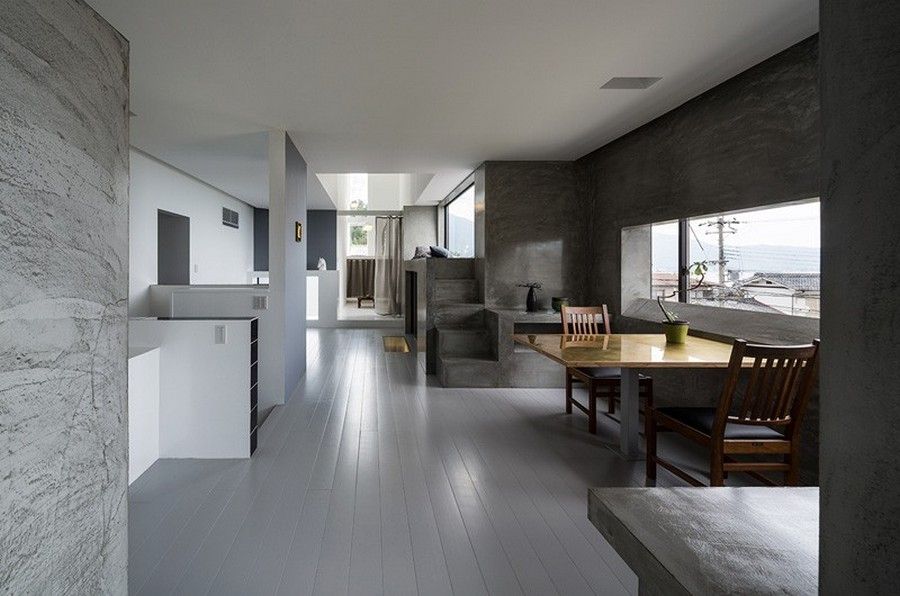
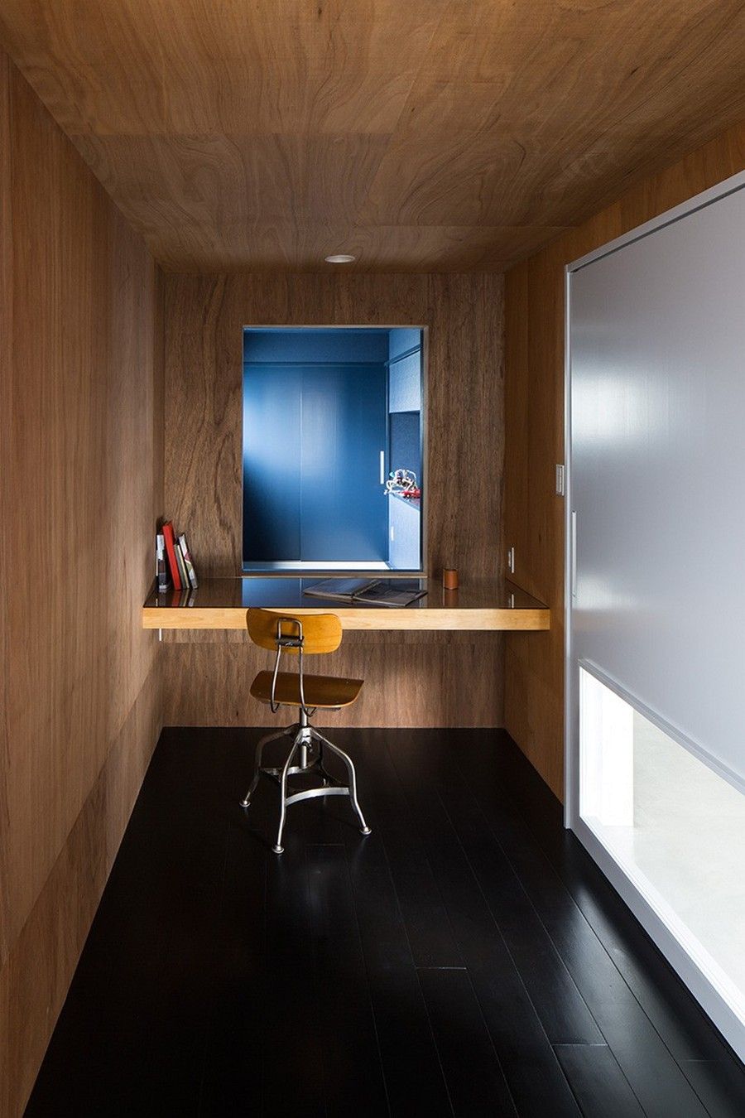
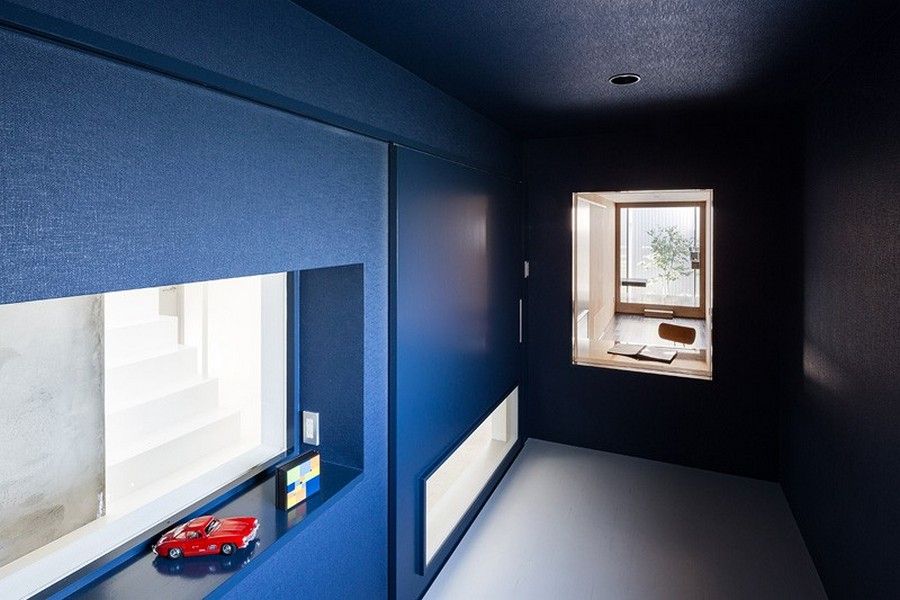
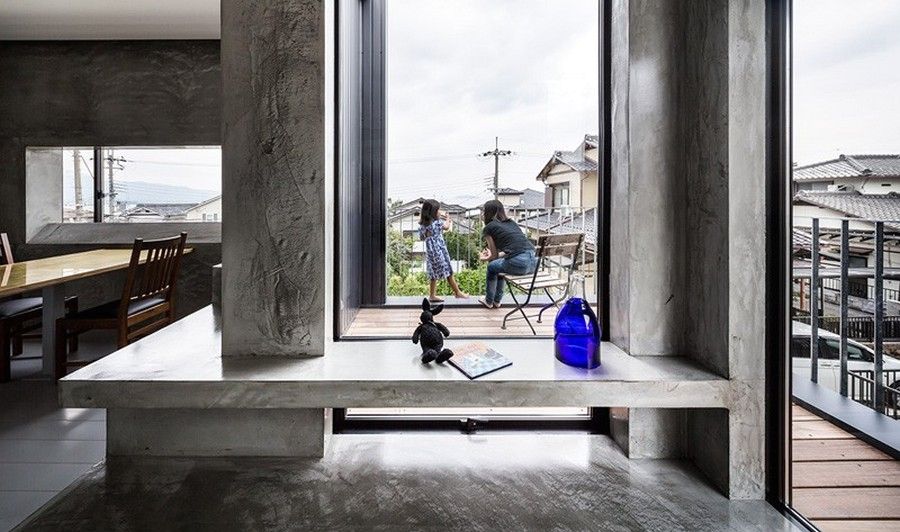
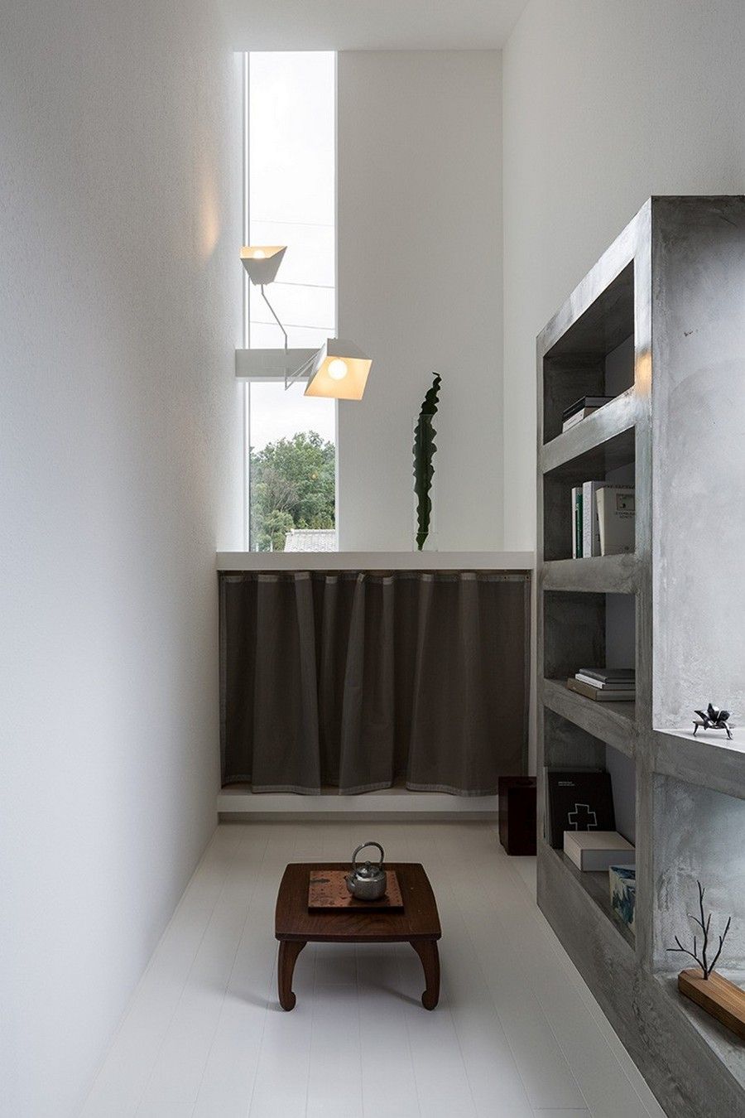 If you decide to build a similar house, entrust its construction to professionals http://www.ssmontaz.ru/typeuslugi/fundament/
If you decide to build a similar house, entrust its construction to professionals http://www.ssmontaz.ru/typeuslugi/fundament/
 Photos: form-kimura.com
Photos: form-kimura.com

